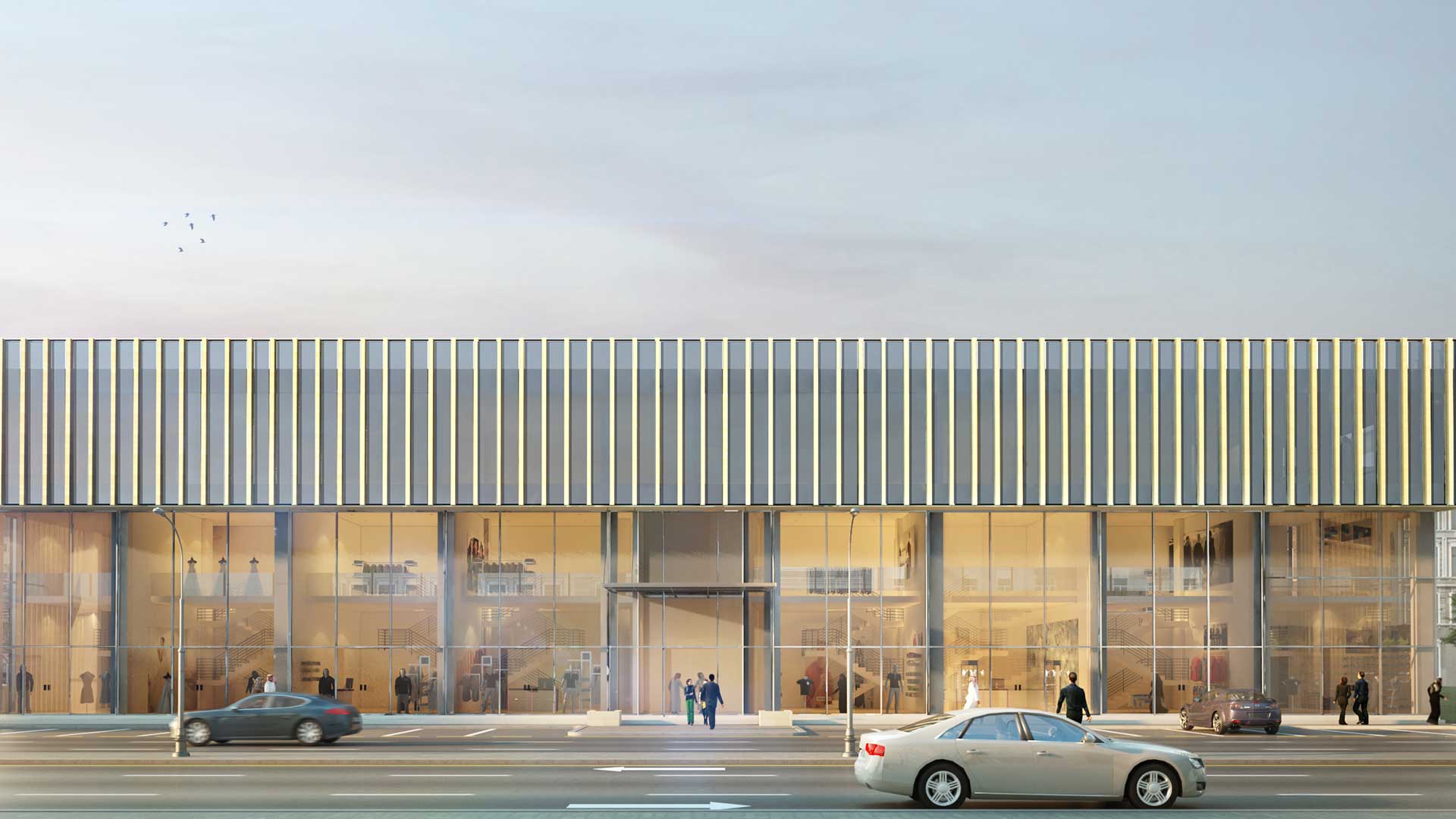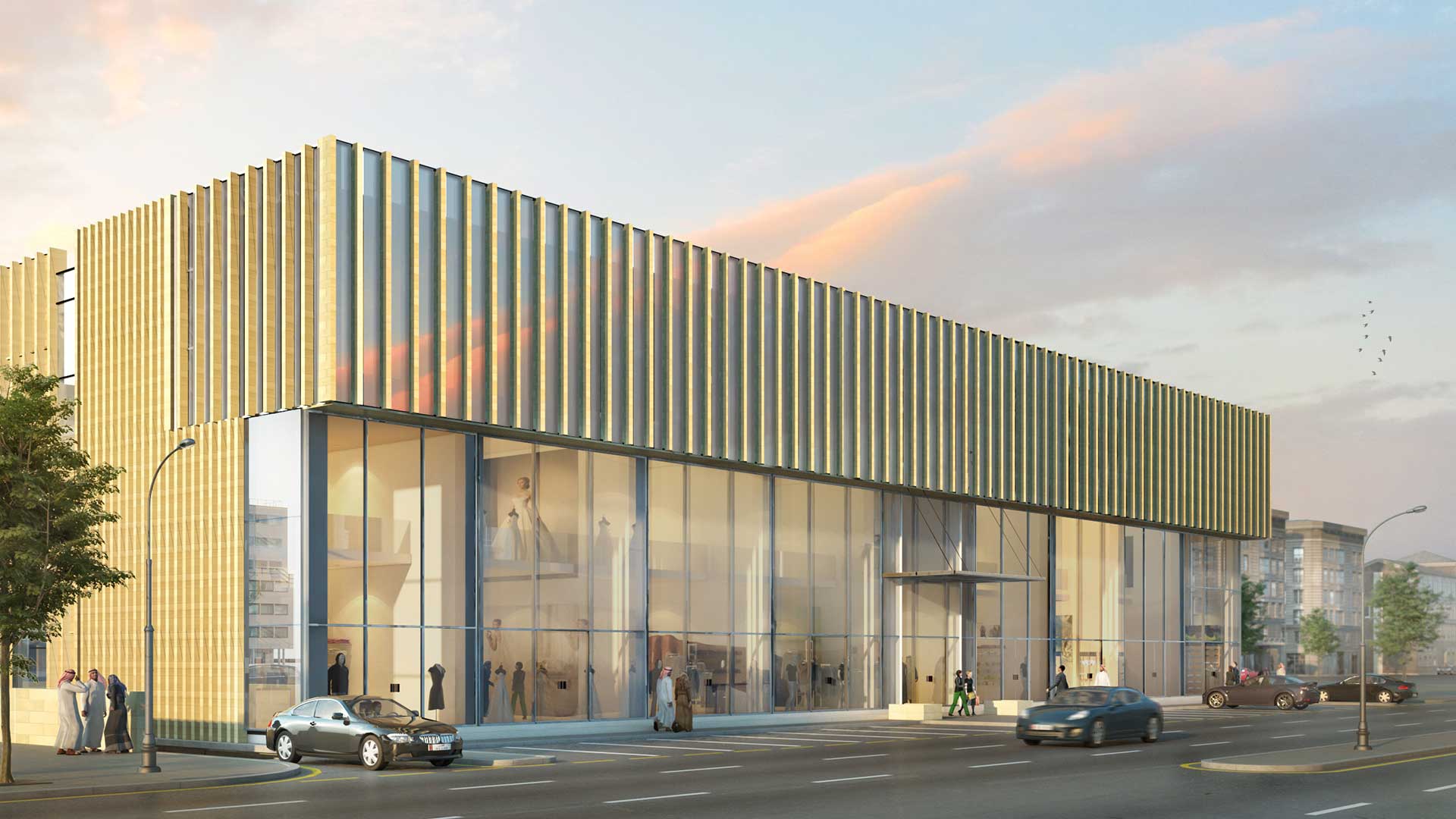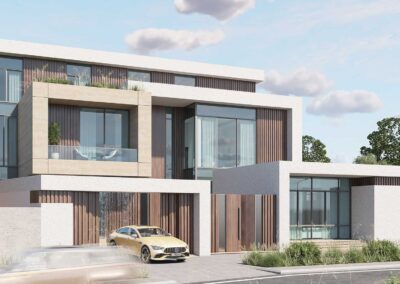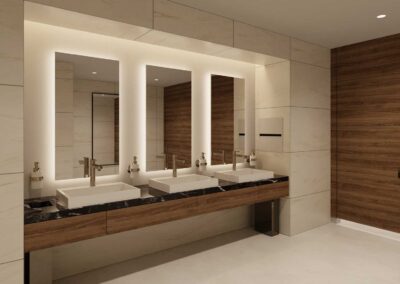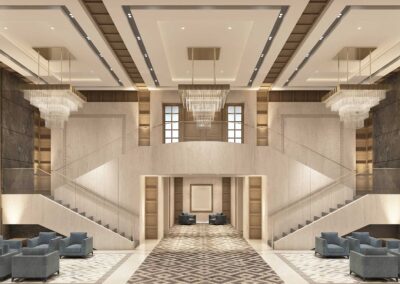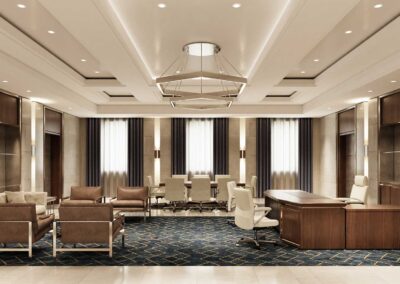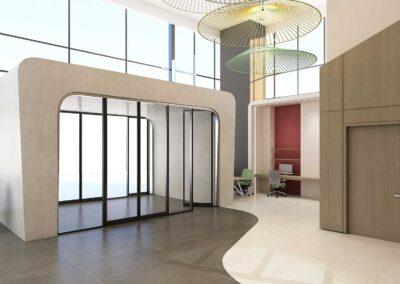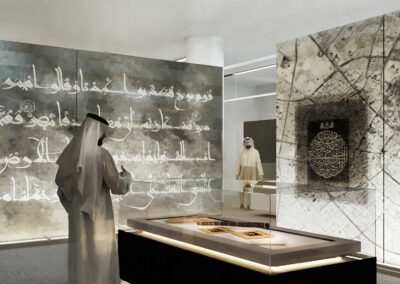Showroom Building
About The Project
Location; Doha, Qatar
Program: Business Center
Developer: Private
Scope of works: Design
Area: 2000m²
Status: Concept Design
The scope of works included to propose an attractive and original envelope design for the planned mixed use building, comprised of a showroom on the ground level and offices on the first. Mezzanine is opened to ground level providing double height spaces for each unit. The proposal creates a continuous modulated dense curtainwall grid for the office level located upstairs and kept a trnasparent glazing.
Gallery
Let’s look at a few samples images according to this project with gharnata consultant engineers

