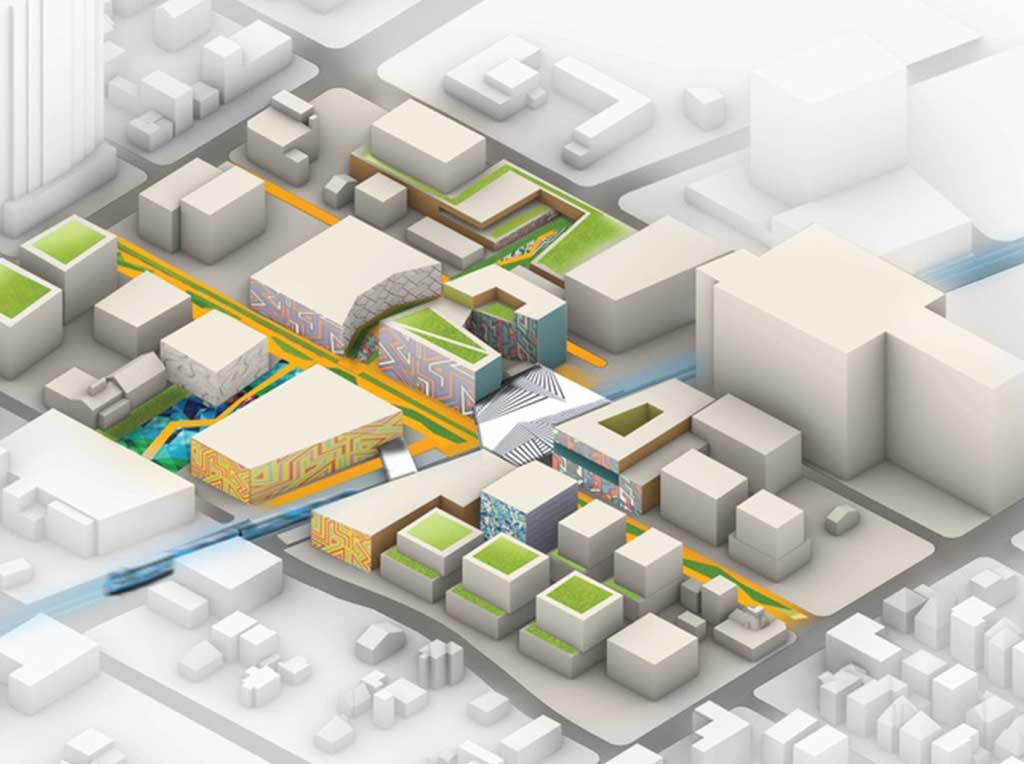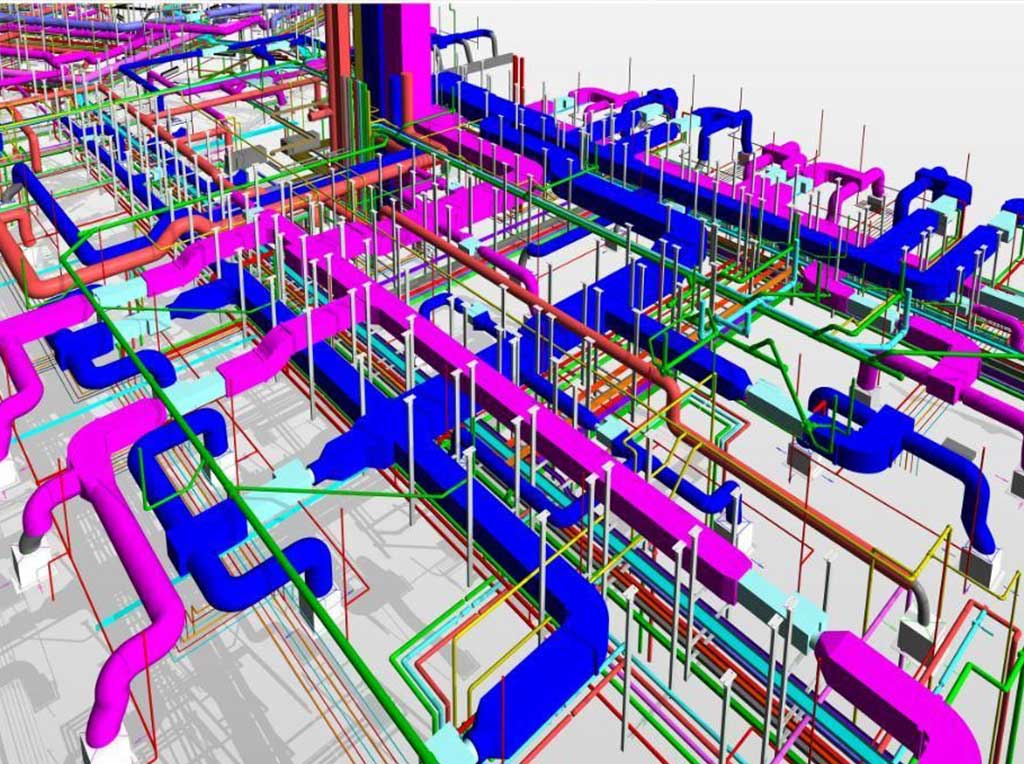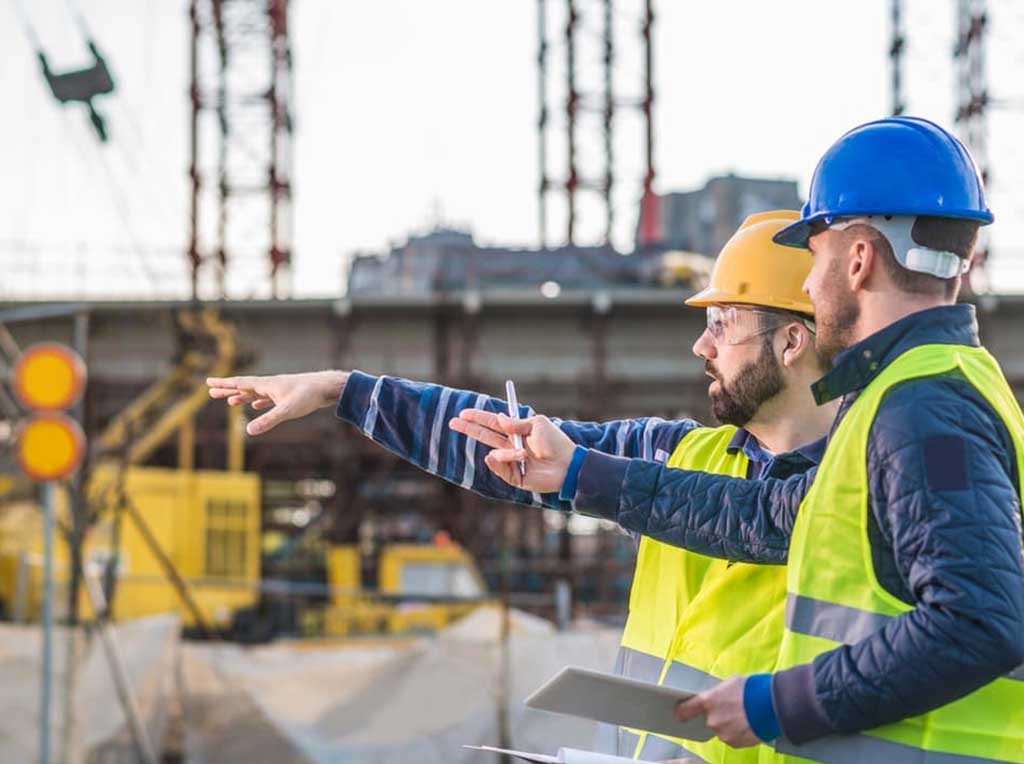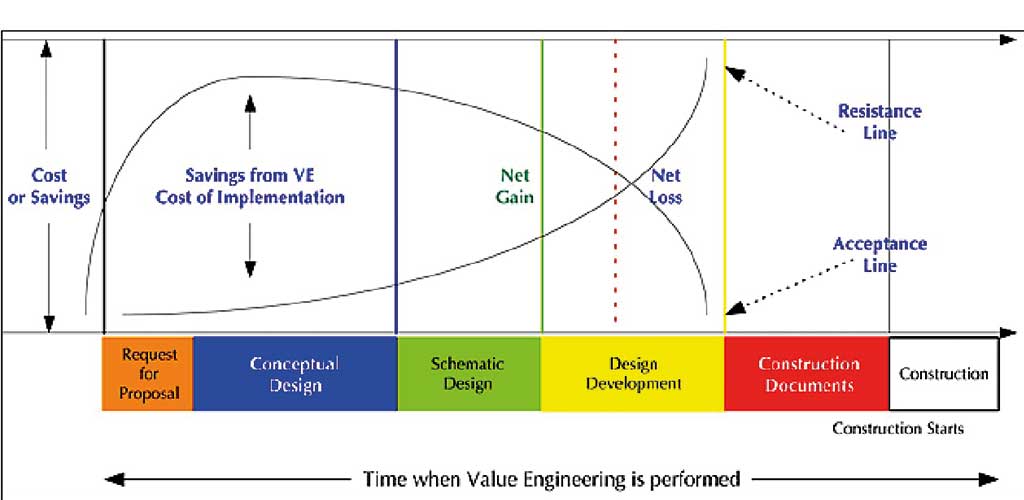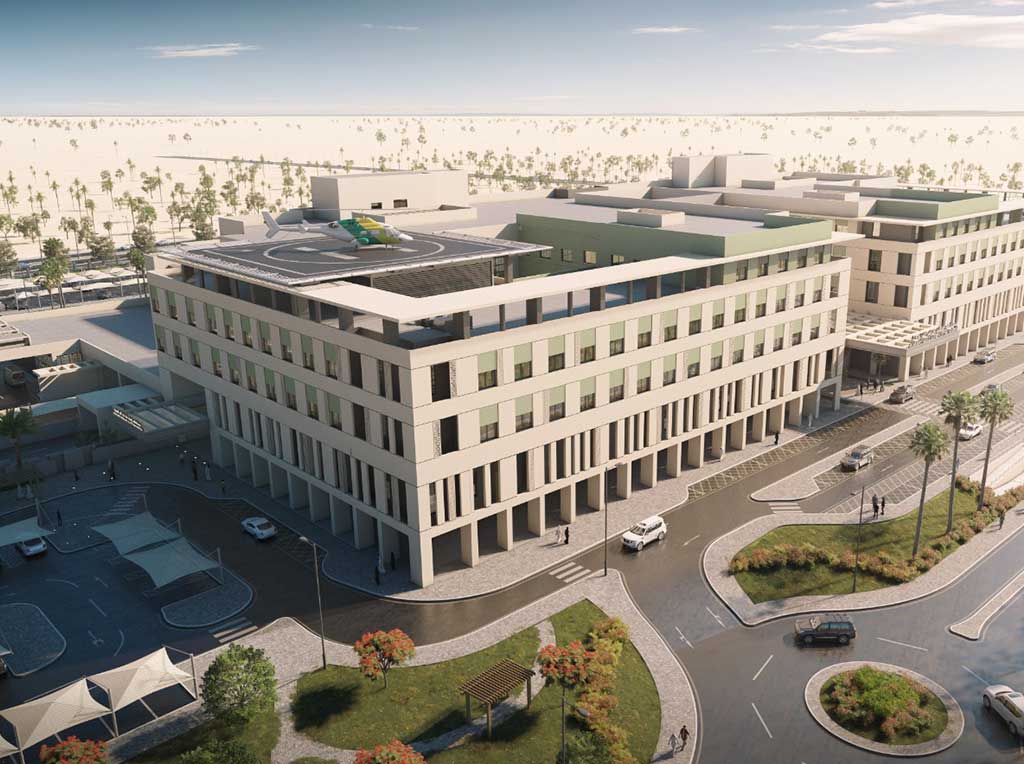Interior Design
Our experienced Interior design team has already successfully delivered several projects including large-scale hospitals, residential buildings, government and office buildings as well as high-end private villas. Interior design is paramount in order to achieve an attractive and functional building, given the importance of finishes, colors, lights, furniture, and their integration with other disciplines. Designs are adapted to our client's necessities and optimize working and living spaces, following our client's preferences.
Our team is used to the complexity and variety of spaces to resolve in large projects, such as hospitals or hotels, where many different types of users need to be considered. Restaurants, atriums, conference rooms, waiting areas, medical zones, patient rooms, and a long list of hundreds of spaces are meticulously designed to comply with the highest standards and exceed our clients expectations
















