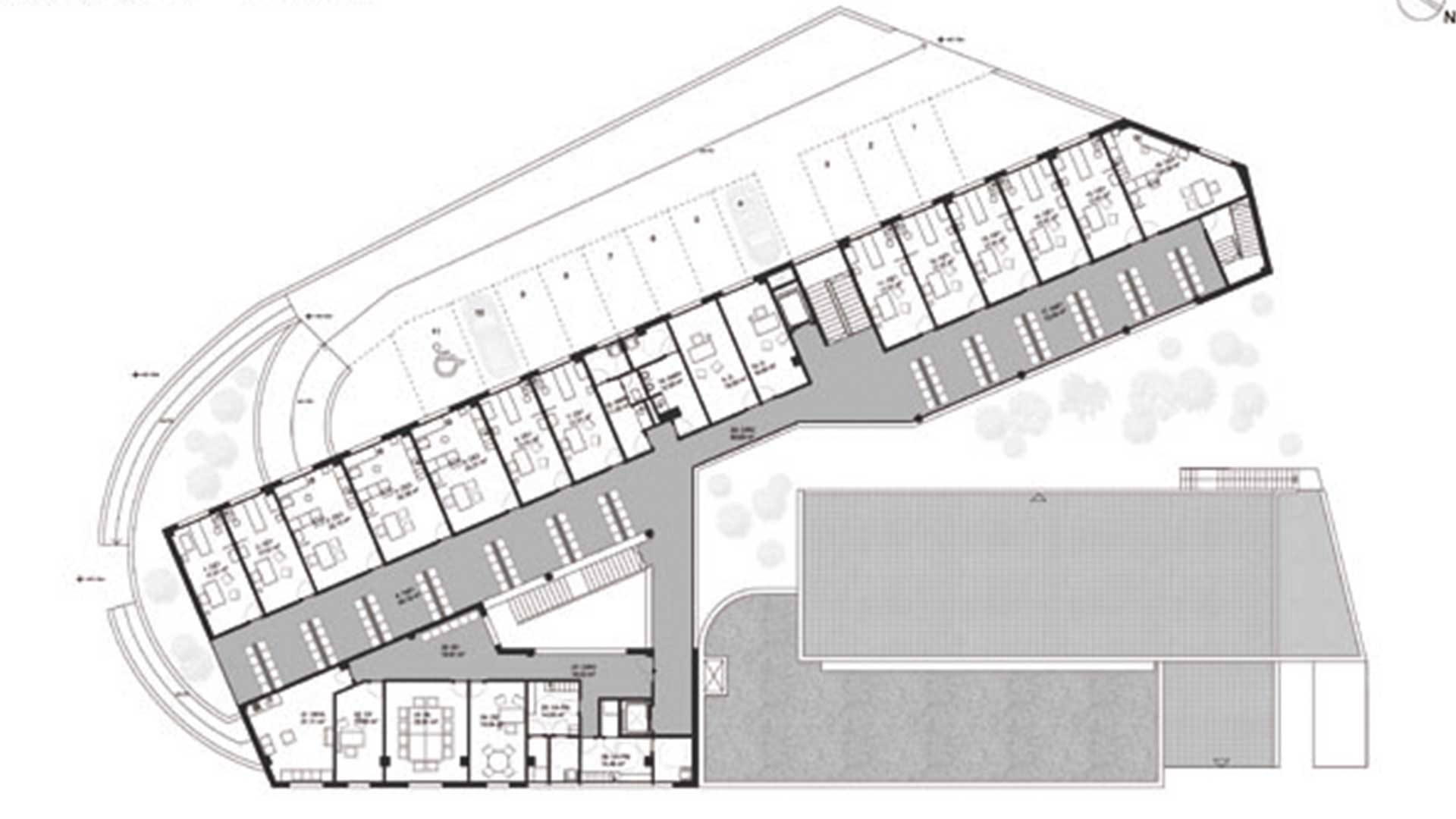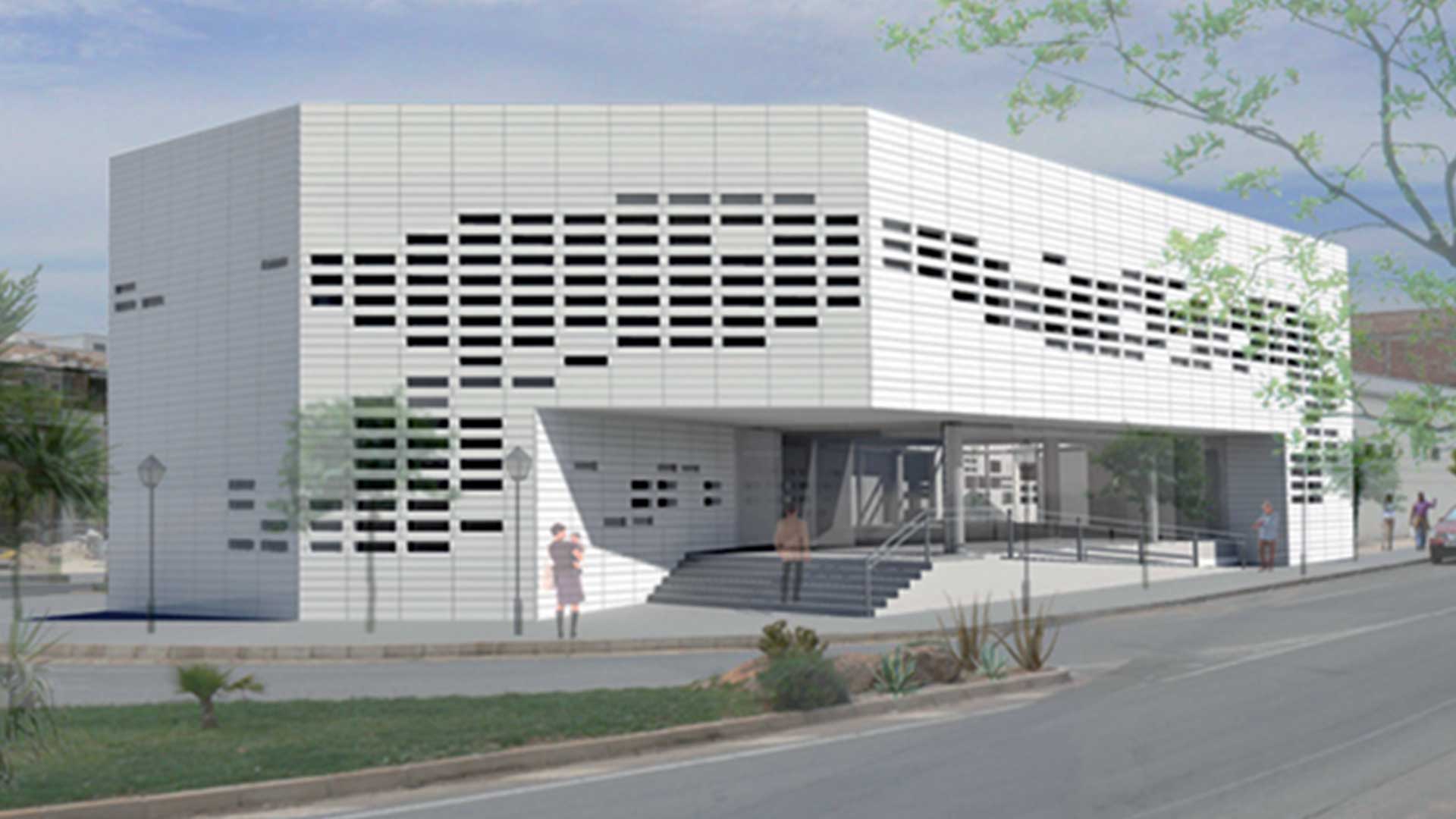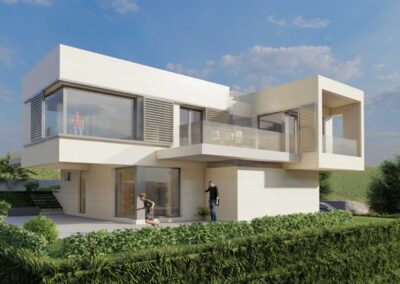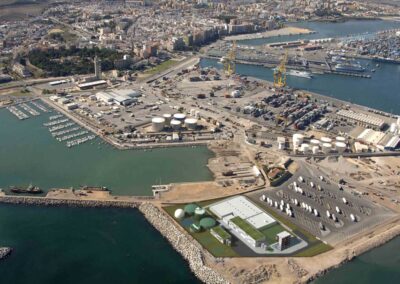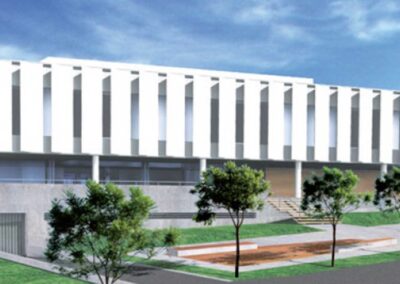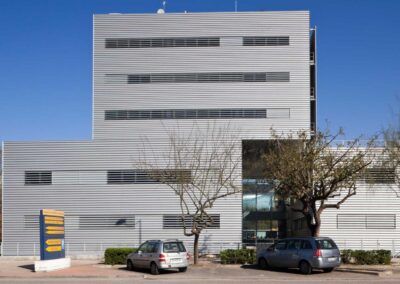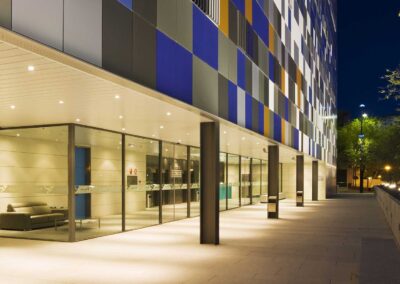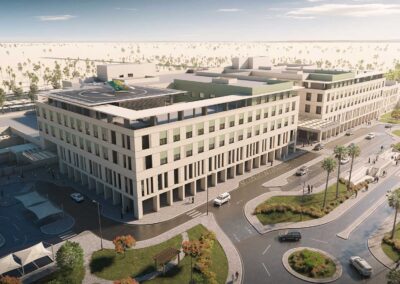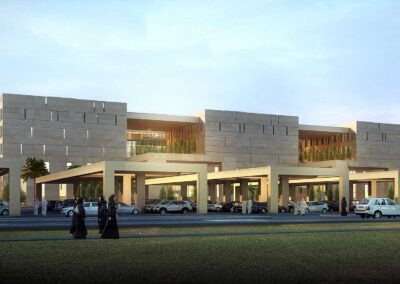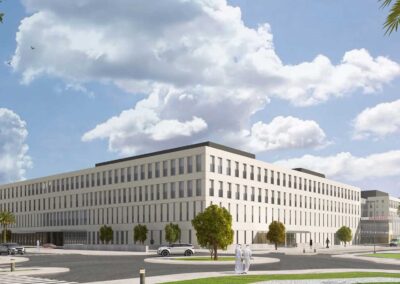Public Health Center - Mollina
About The Project
Location: Spain
Type: Healthcare. Outpatient
Client Private: SAS. ASNM Junta de Andalucia
Built Area: 2700 m²
SoW: Full design and site supervision
Status: Completed (Awarded Project)
The project was awarded by an open design competition organized by the SAS, public Healthcare entity for Andalucia region, soouthern Spain.The proposal to extend the old emergency building consisted in opening and re directing the new entrance to the junction among the sorrounding streets.The relationship among the old and new buildings is resolved with an open curt which provides a quiet and green enviromment to the waiting areas. The clinic is designed considering both functional and architectural aspects , using the white color as the popular solution to reflect the hot summers. The program was distributed in B+G+1, being pediatrics, emergency, and rehabilitation in the G level while adults consults and waiting areas, as well as conferences in the1st level.
Gallery
Let’s look at a few samples images according to this project with gharnata consultant engineers

