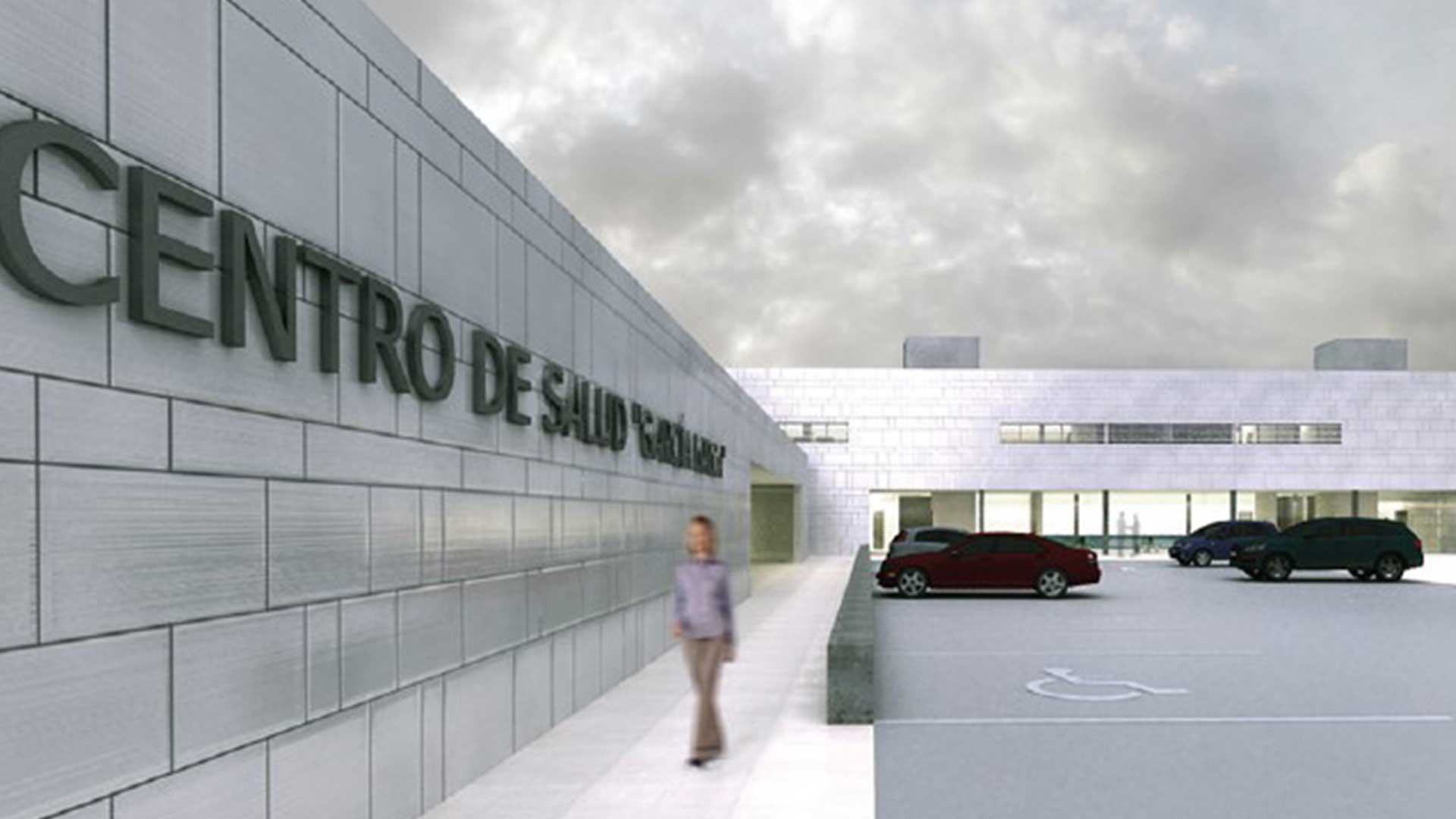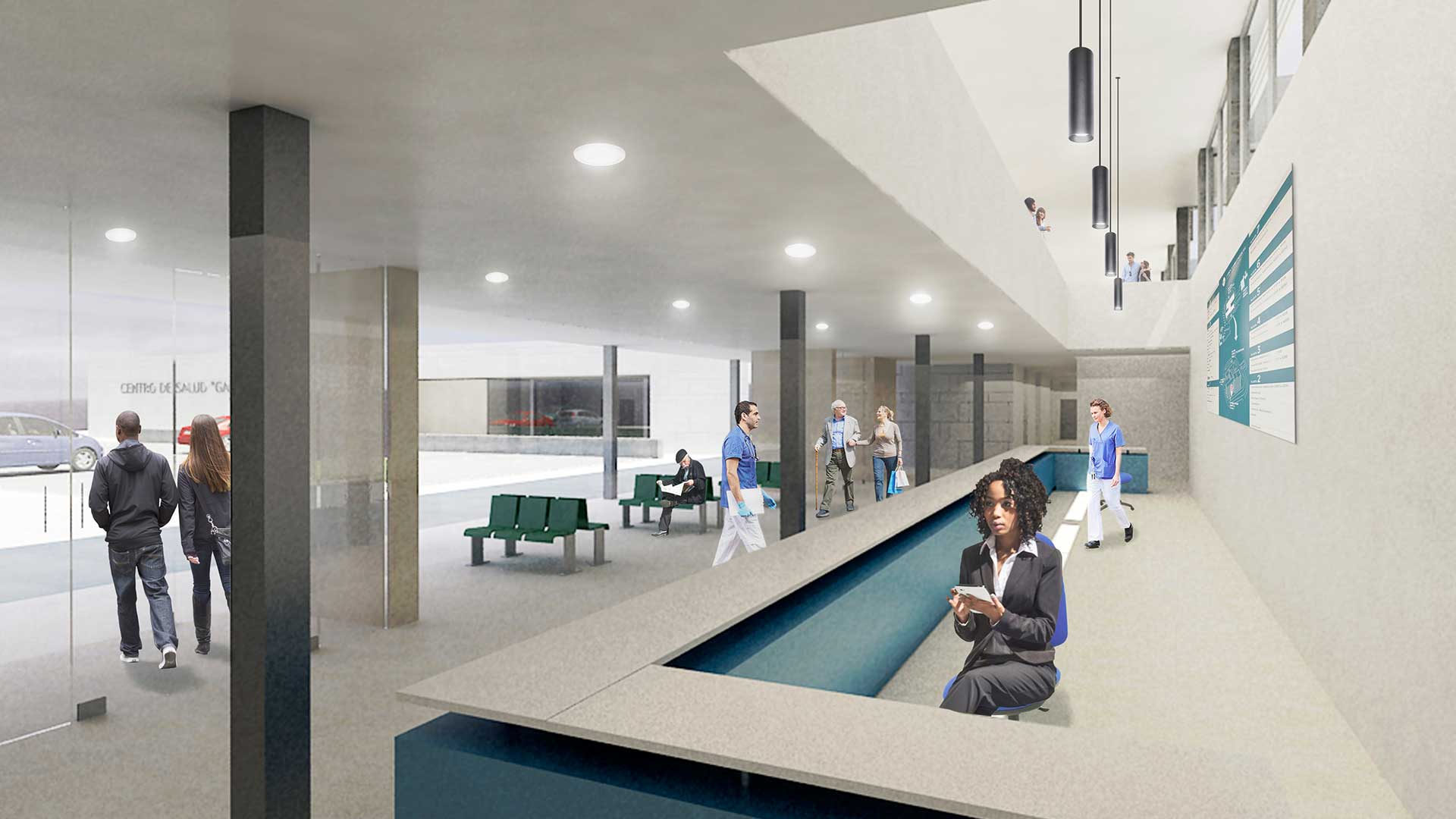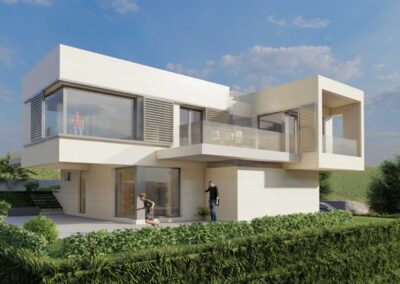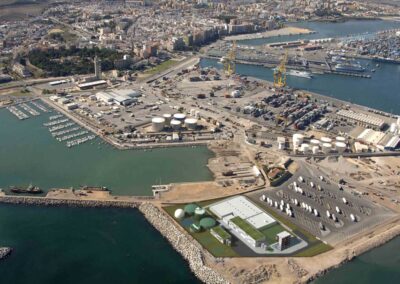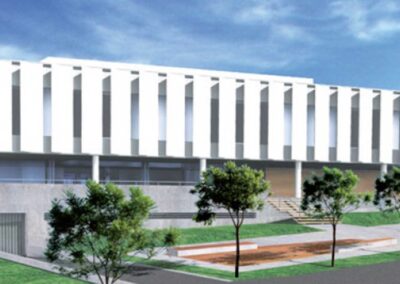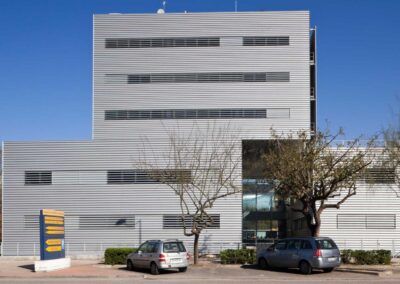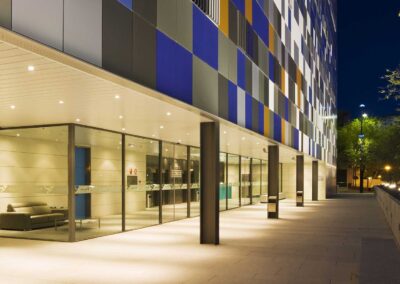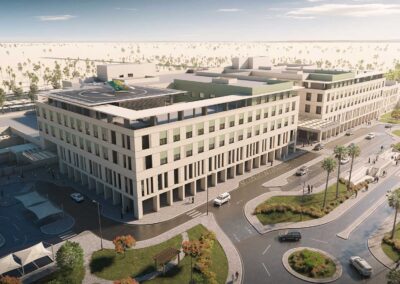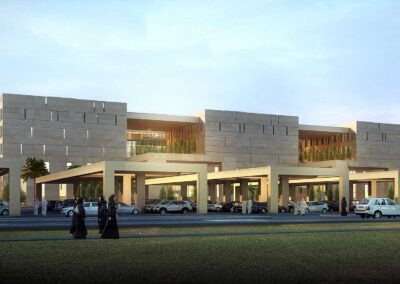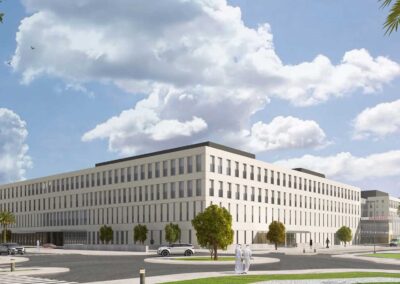Public Health Center - Burgos
About The Project
Location: Burgos, Spain
Type: Healthcare. Outpatient
Client Private: junta de Castilla y león
Built Area: 4500 m²
SoW: Full design and site supervision
Status: Finalist in Public Tender
The adequacy of the proposal to Functional Plan is one of the primary objectives of the design proposal. All rooms and departments required for the building have been designed using the following general criteria:
- Adequate accessibility by both, patients and staff.
- Proper relationship between different functional areas.
- Clarity in the identification of the departments for theend users.
- Suitable geometry of the rooms for the use to which theyare intended.
- Geometric simplicity to facilitate construction and reducecosts.
- Privacy constraints. Isolation of each area regarding access routes to other areas.
- Provision of natural ventilation and lighting, especially in waiting areas.
Gallery
Let’s look at a few samples images according to this project with gharnata consultant engineers

