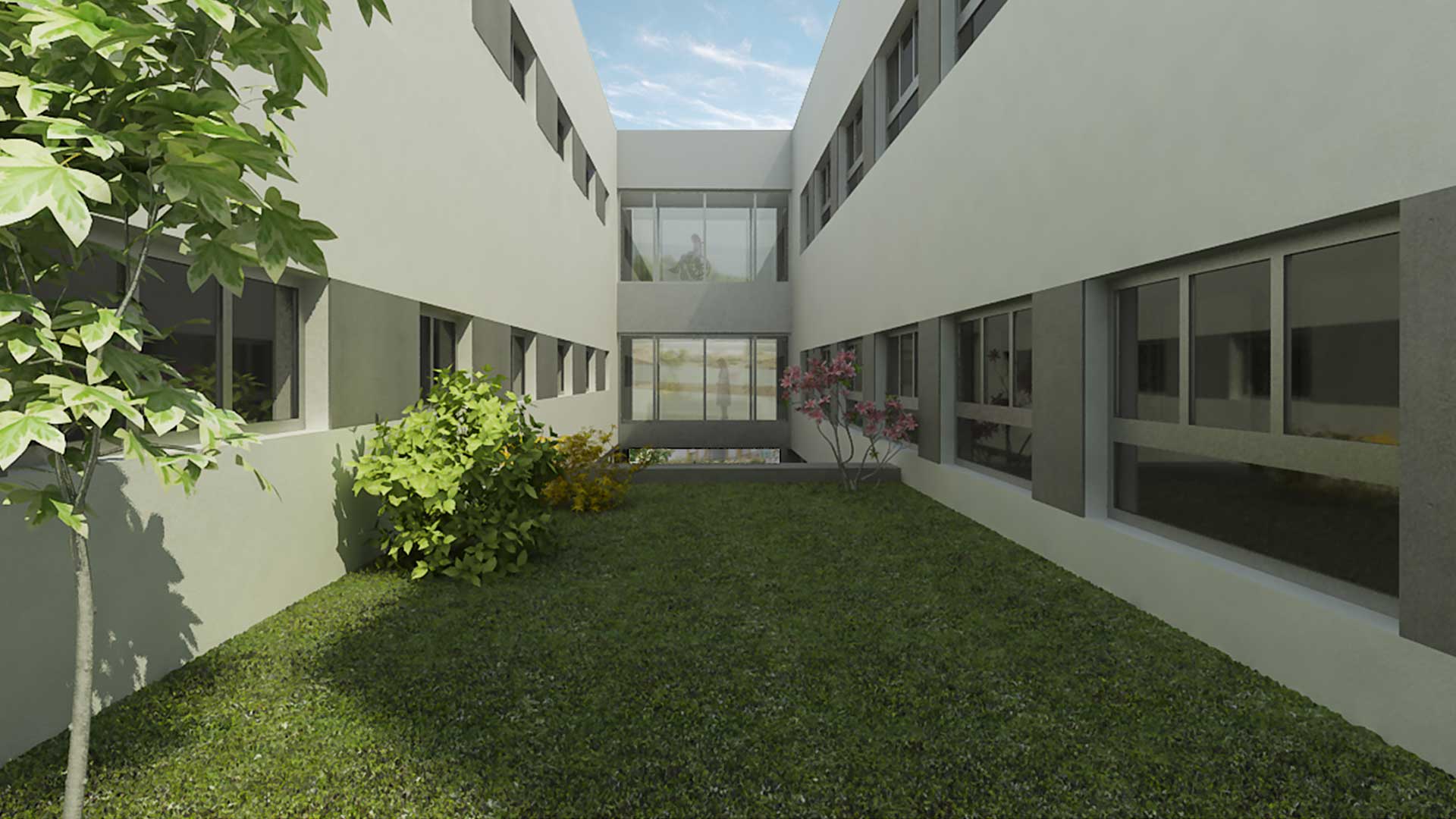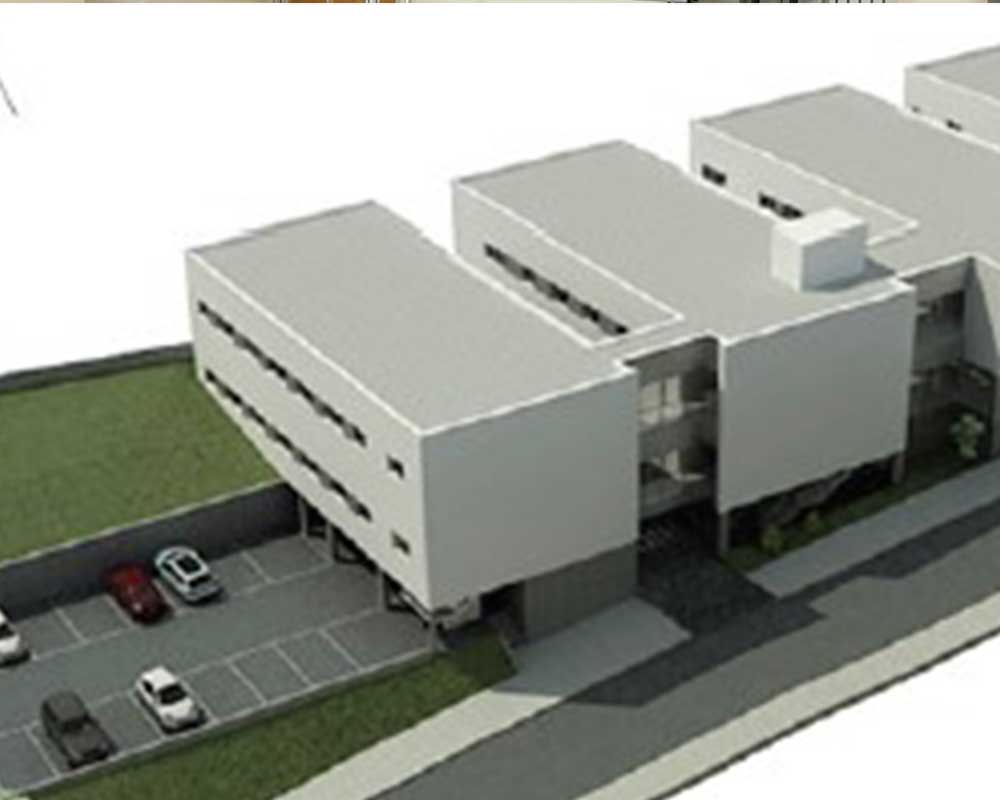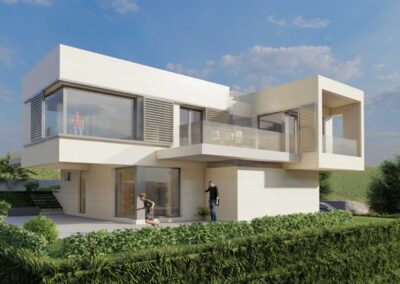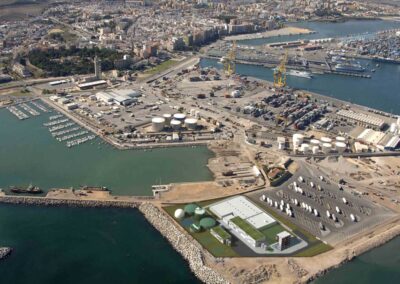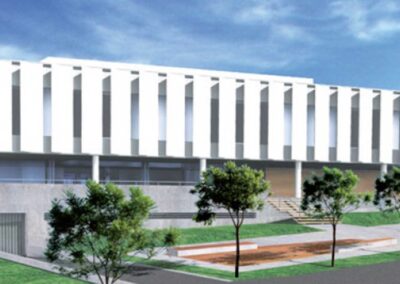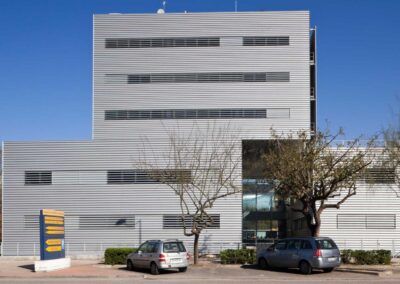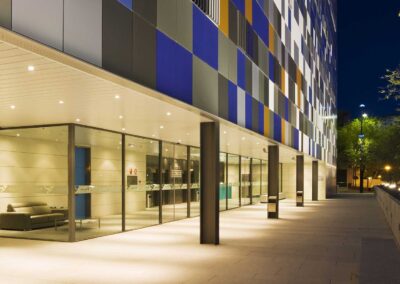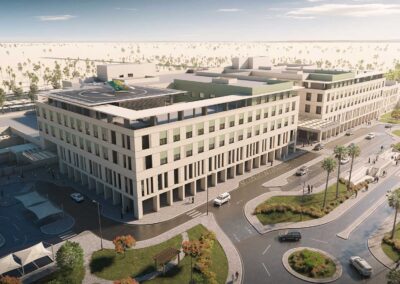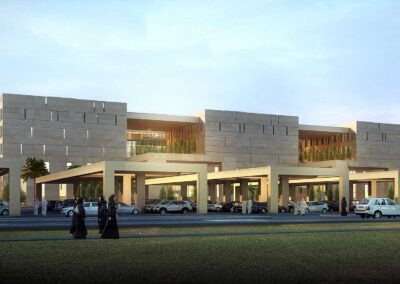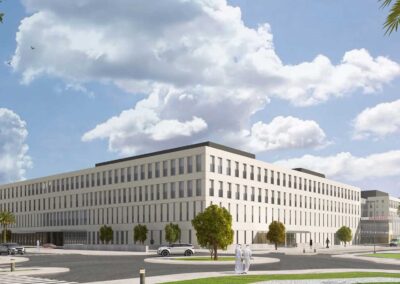Public Health Center - Archidona
About The Project
Location: Archidona, Spain
Type: Healthcare. Outpatient
Client Private: SAS. ASNM
Built Area: 4500 m²
SoW: Full design and site supervision
Status: Finalist in Public Tender
The specific challenge about this project was to enable an adequate adaptation to the complicated topography. The building is comprised of 4 parallel blocks distributing the different departments. The blocks touch the ground in the upper portion of the plot and generate cantilevers which helps with the parking arrangement and the accessibility. Three intermediate open courtyards provide the necessary natural light and ventilation for the waiting areas and the consultation rooms.
Gallery
Let’s look at a few samples images according to this project with gharnata consultant engineers


