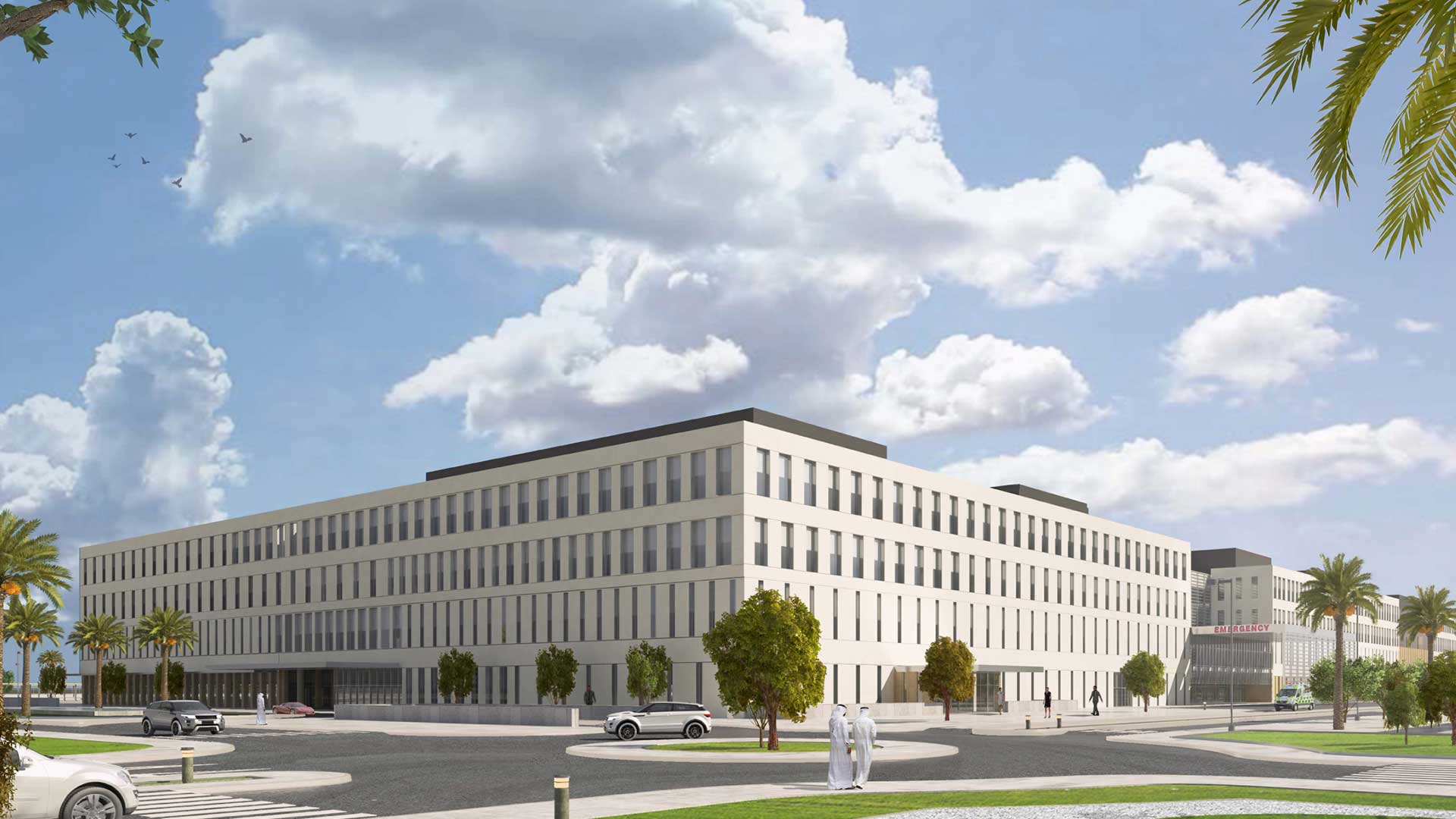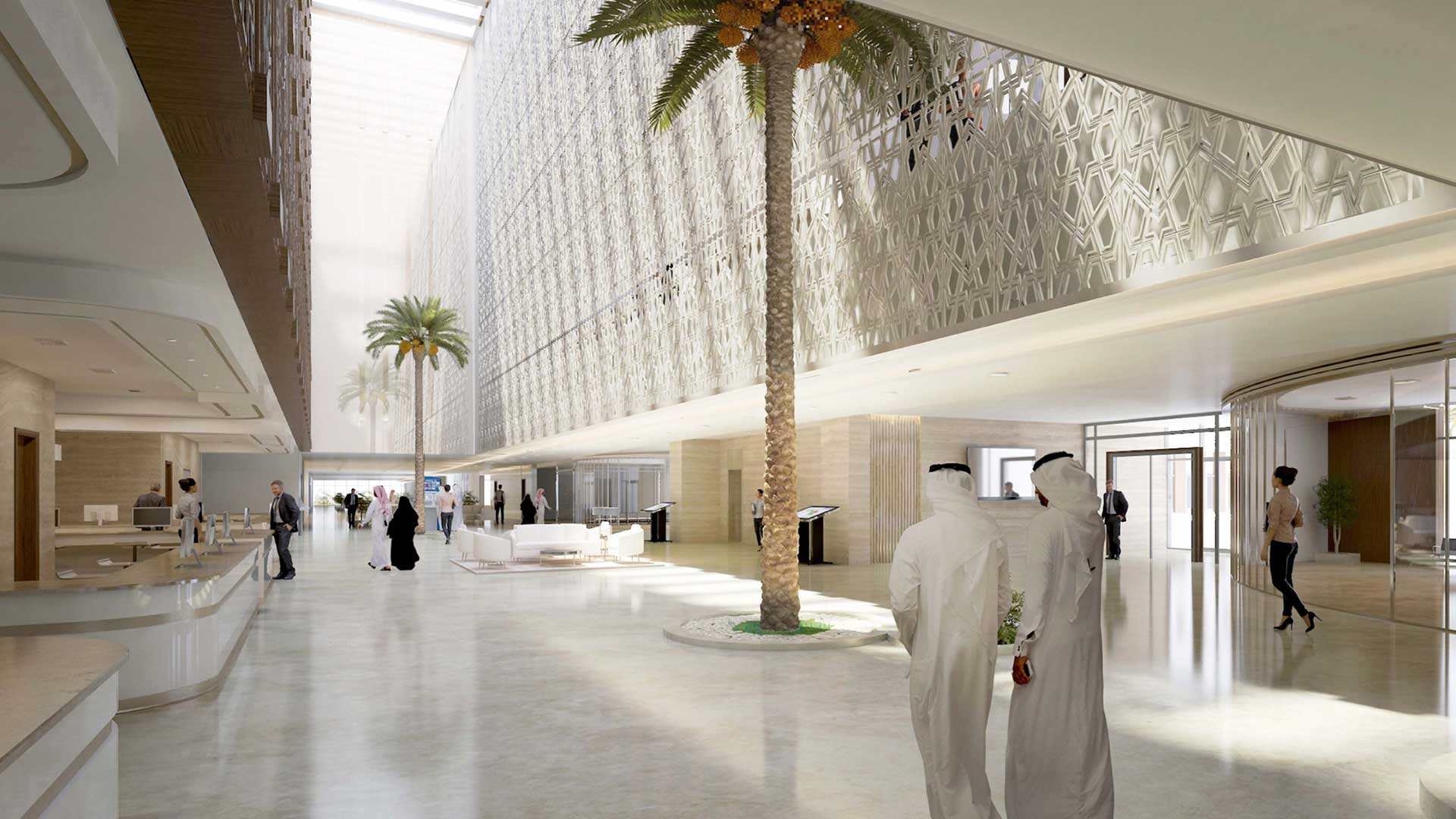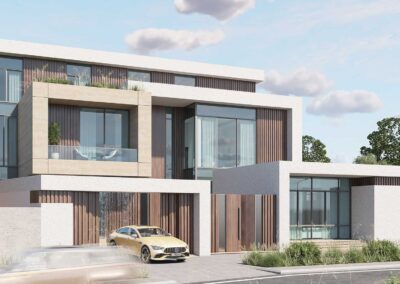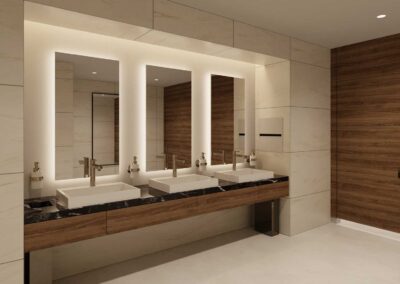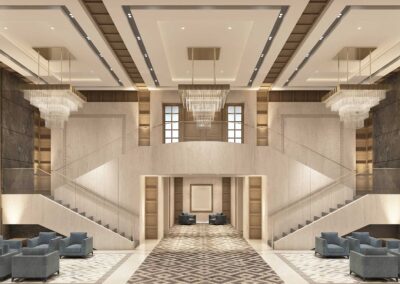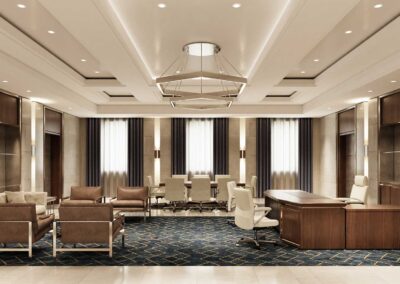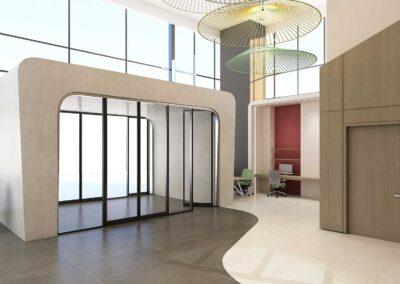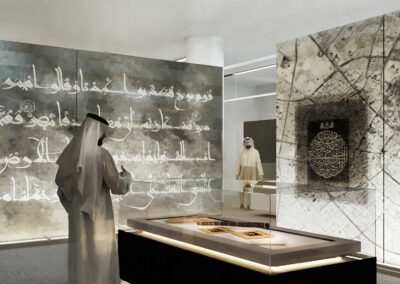MOI Hospital
About The Project
Location: Qatar
Type: Healthcare. Hospital and clinic
Client: Private Engineering Office
Services: Full design Architectural, Structural, MEP,QS,
Built Area: 35.500 m²
SoW: Full design and site supervision
Status: Concept design. Tender
Allocated lot for the MOI hospital is approximately 193,750 square-meter plot of land. Only part of the lot is utilized to house the hospital and necessary ancillary facilities, the remaining area can be utilized for future expansion. The design of the hospital is of a contemporary Qatari architecture and reflects the culture, traditions and history of the State of Qatar. Materials used in the design hold into account the Qatar culture and its surrounding environmental conditions. The design also adheres to the functional requirements of the facility and utilizes LEED principles. The hospital design implements the latest, up-to-date hospital features including state-of-the-art technology, equipment and security. The design of the facility focuses on creating a healing environment.
Gallery
Let’s look at a few samples images according to this project with gharnata consultant engineers

