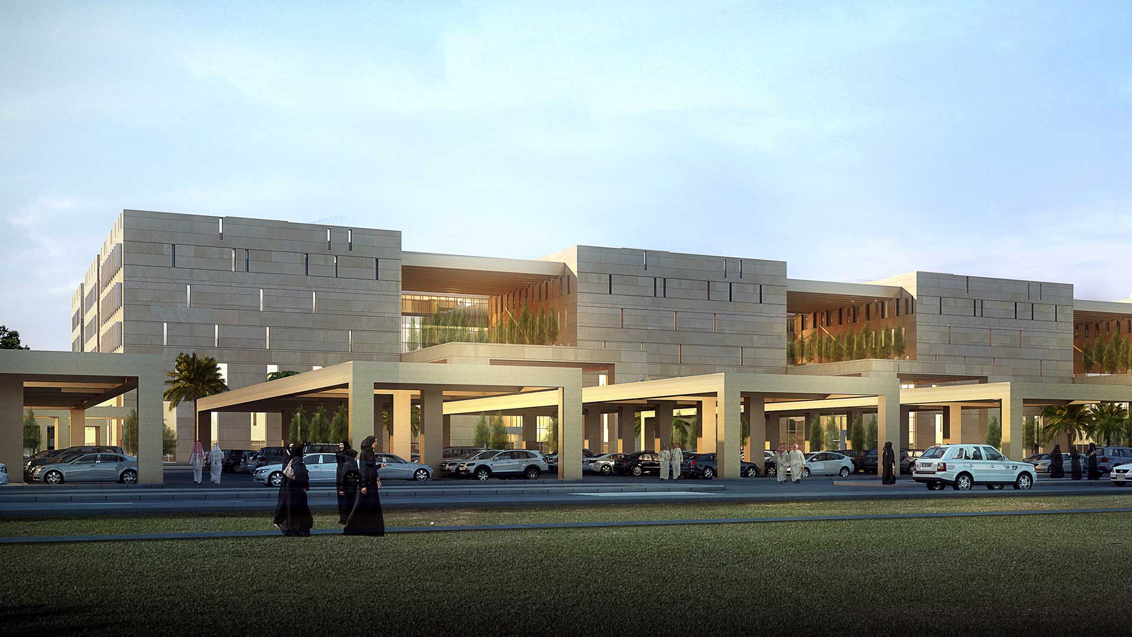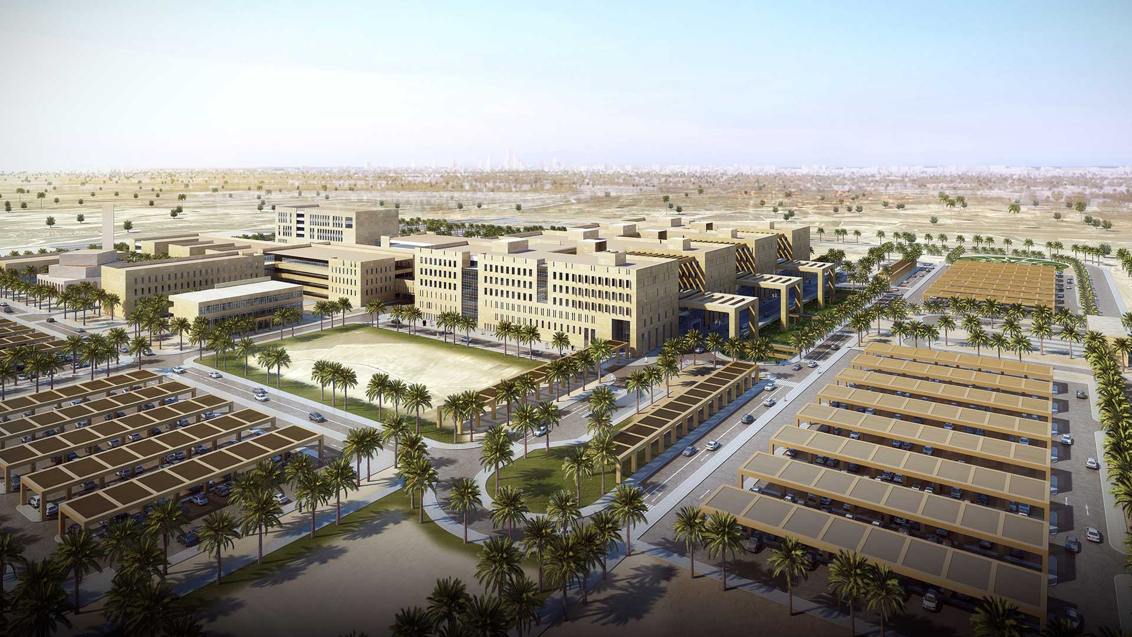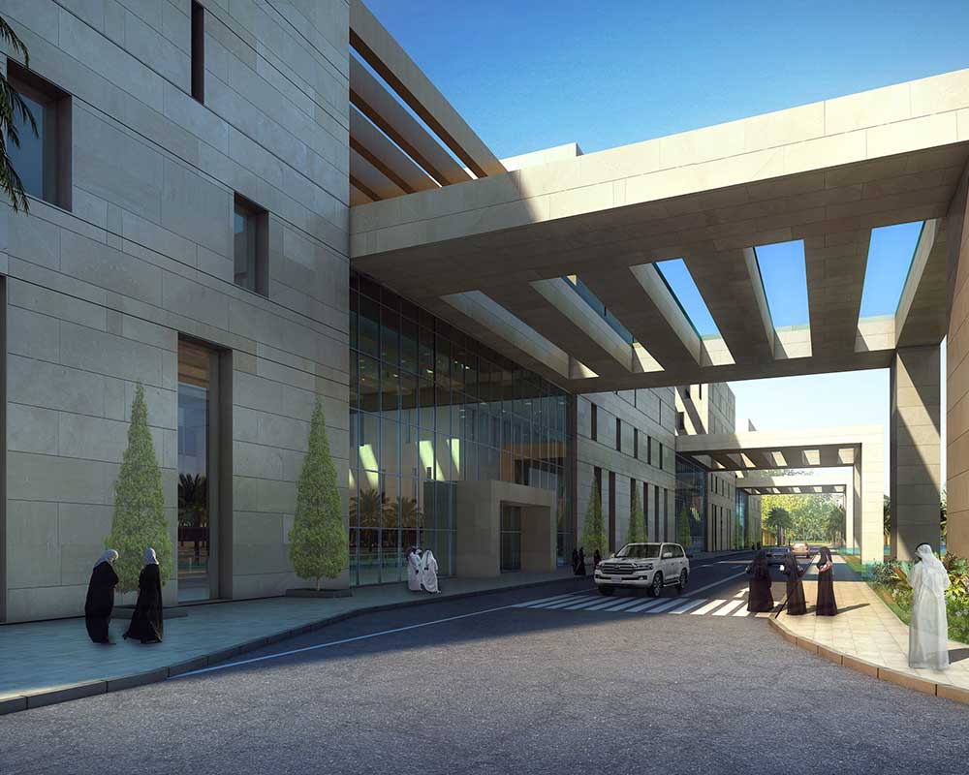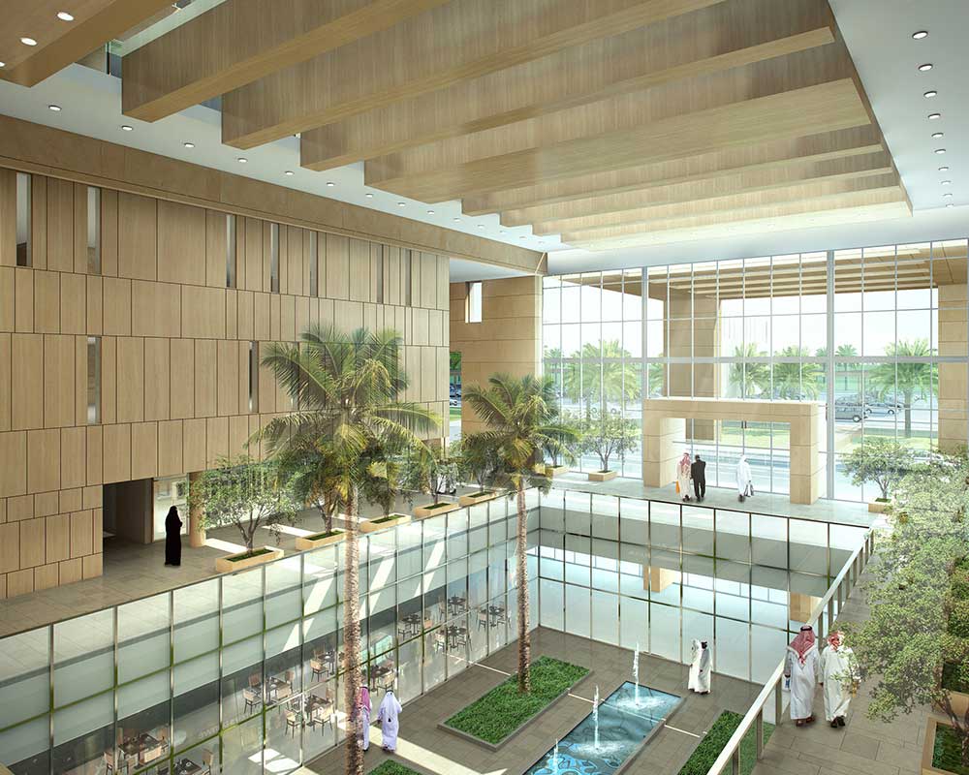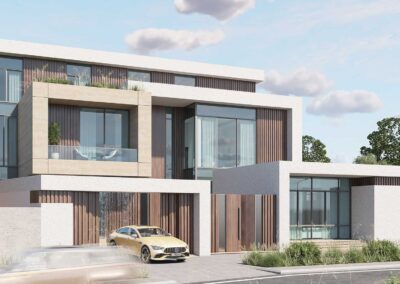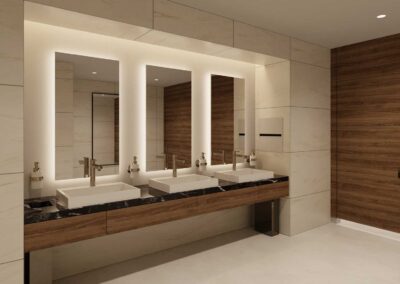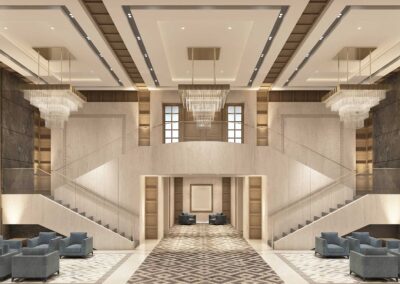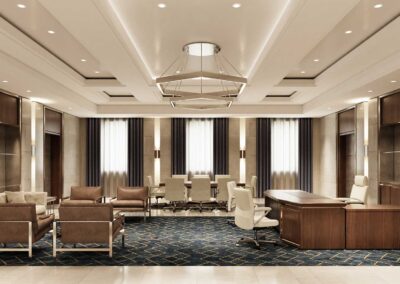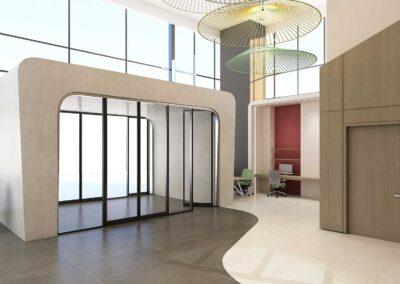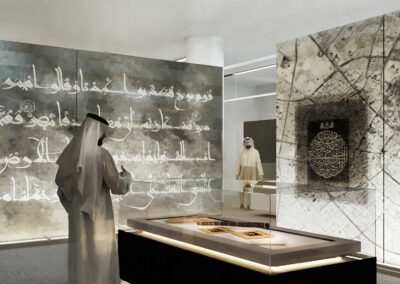MMC Medical Complex
About The Project
Location: Qatar
Type: Healthcare. Hospital and clinic
Client: Private Engineering Office
Services: Full design Architectural, Structural, MEP,QS,
Built Area: 420.000 m² Including staff residential distric
SoW: Full design and site supervision
Status: Concept design. Tender
The Proposal is comprised of two diffrent plots located 20km south west of Doha, adjacent to Tariq bin Zeyad (TBZ) camp at Sailiyah among Al Waab Street and Salwa Road. Plot 1 is dedicated to the medical, adminitration and ancilliary facillities with a total plot area of 770,000 m2. It is surrounded on north by light industries and south by the planned residential area. This proposal is only developing around 550,000m2 of the mentioned plot area so around 220,000m2 remain availablefor future extensions or diffrent use. in the proximities, enhancing the existing accibility to the complex
Plot 2 is dedicated to the residential complex which shall accomodate the most of the scheduled staff. It is very close to the medical facilities, oposite side of the road and It has approximately 350,000 m2. Our proposal is only developing 220,000 m2 so there is still a potential extension of 110,000 m2 in case it would be required. Aside ot the residential use, a wide range of recreation and terciary uses are planned in the plot in order to improve the future population living conditions. A direct underground connection is scheduled among PLOT1 and PLOT 2 and a rail station is scheduled in the proximities, enhancing the existing accibility to the complex.
The main elements of the interior design include natural materials and lighting. The design mostly be hospitality centric, featuring well-appointed landscape, water features, and lighting effects while keeping an energy efficient and environmentally green profile.
Gallery
Let’s look at a few samples images according to this project with gharnata consultant engineers

