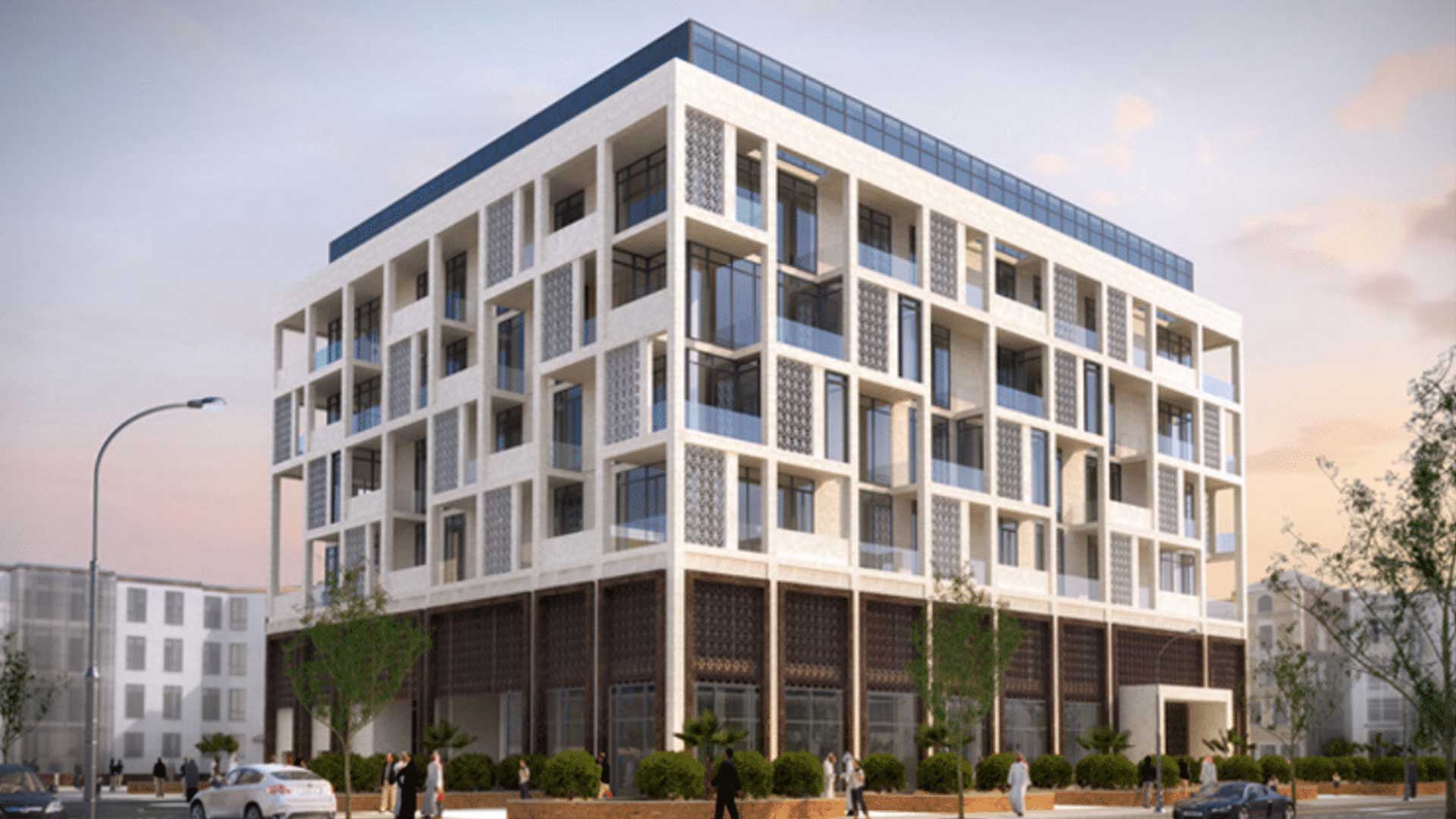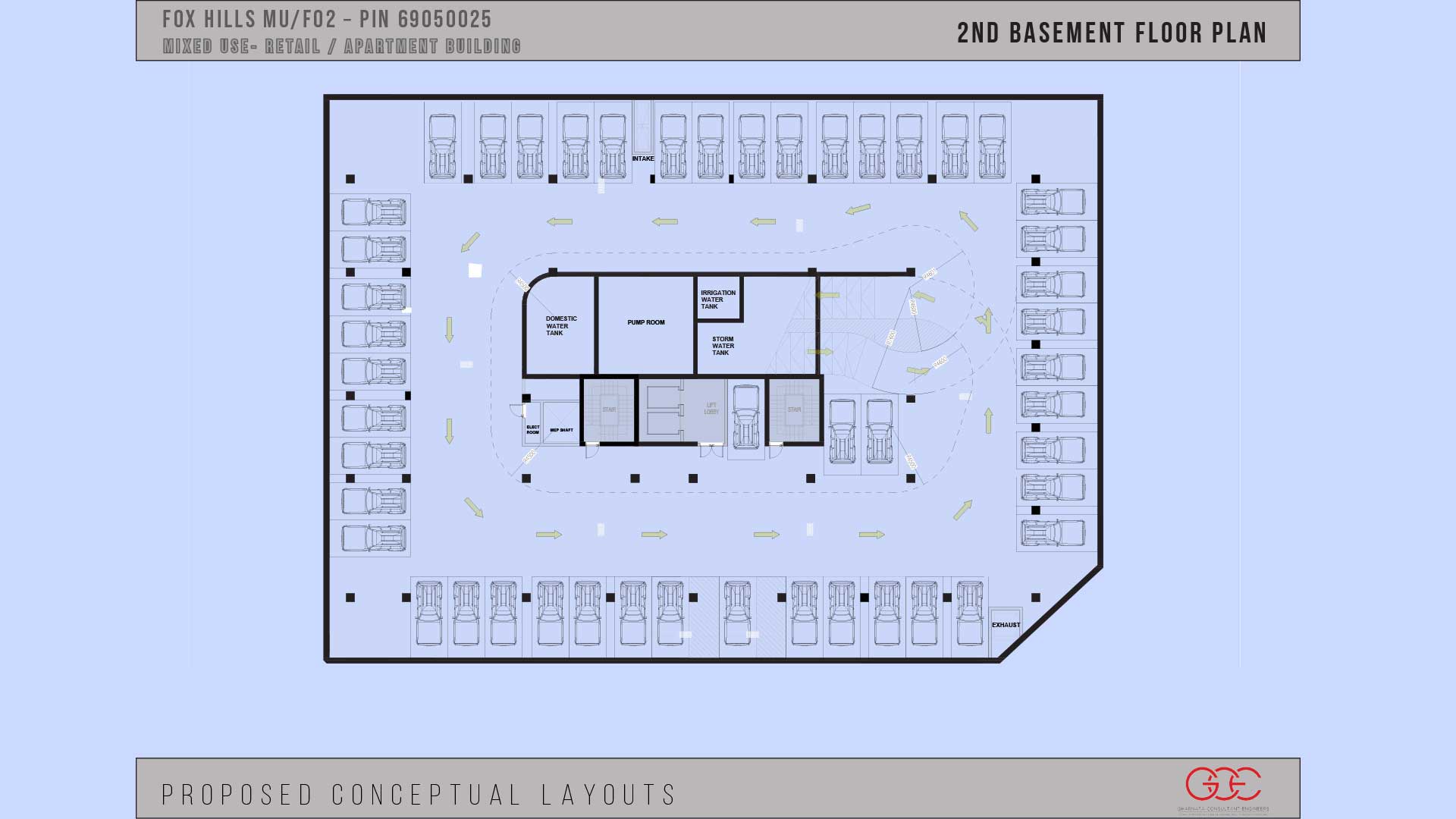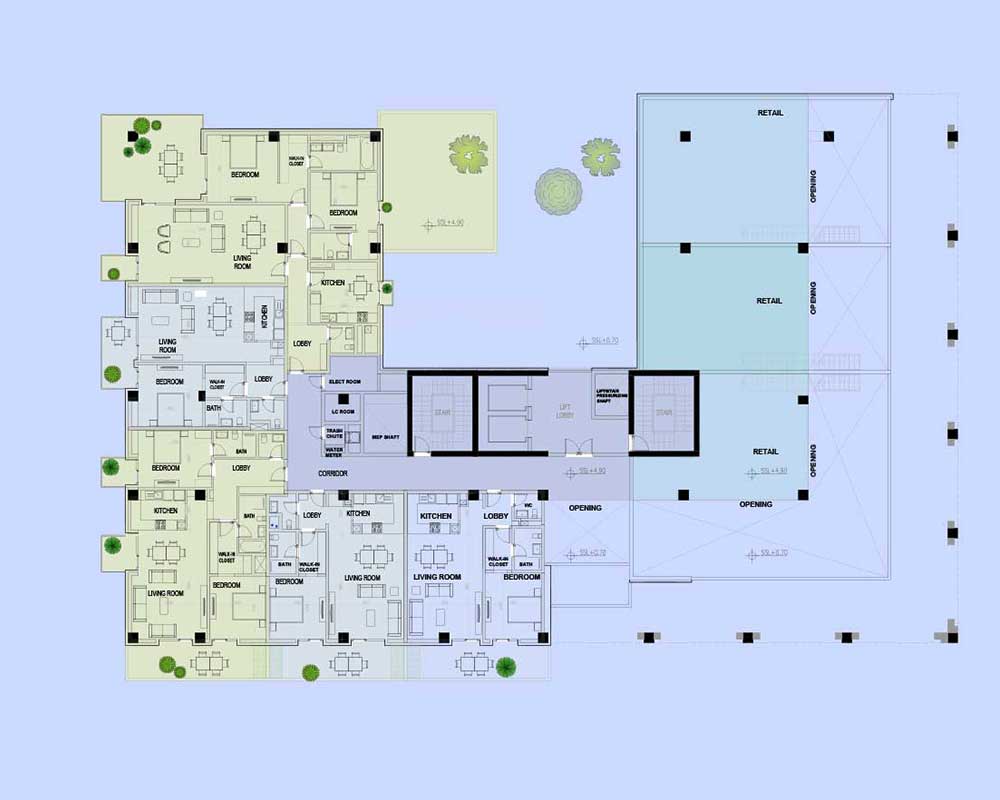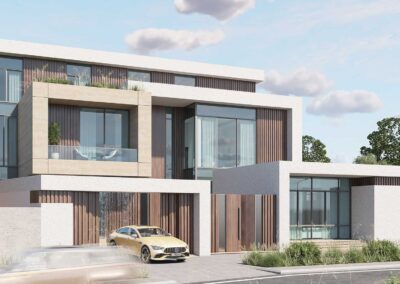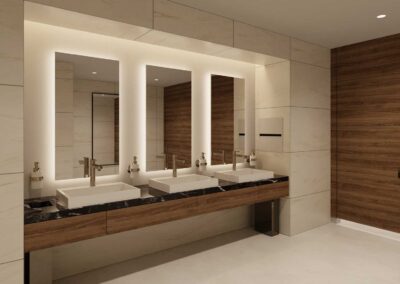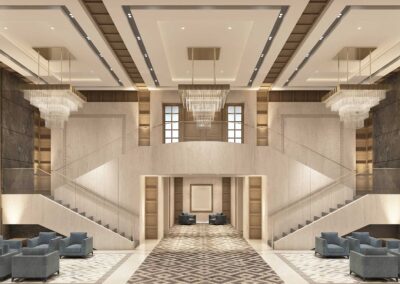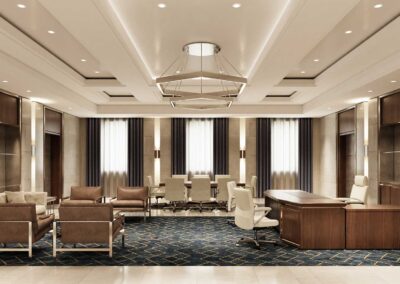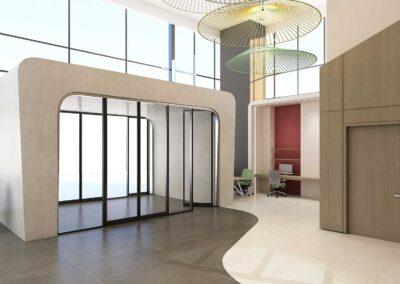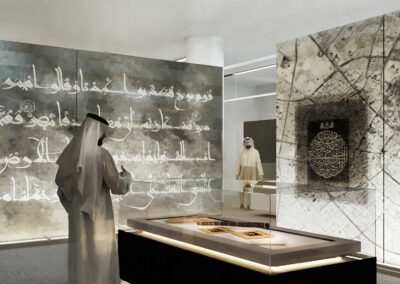Mixed Use Building in Fox Hills
About The Project
Location: Lusail, Qatar
Type: 50 Apartments, 6 Commercial units
Client: Private
Built: 7000 m²
SoW: Full design & site supervision
Status: Detail design
Fox Hills mixed use building is a reference for implementation of luxuy but efficient design. All apartments are facing the external streets along East, south and west orientations, ensuring the best views over the sorroundings and most adequate exposure to sun light.The buidling is comprised of 2 underground Levels for Parking, Ground and Mezzanine levels mainly dedicated to services and commercial use, typical 5 residential levels hosting one, two and three bedrooms apartment with
functional design. Gym and roof swimming pool are located on the roof to provide the users a confortable living style according with this luxury district.
Gallery
Let’s look at a few samples images according to this project with gharnata consultant engineers

