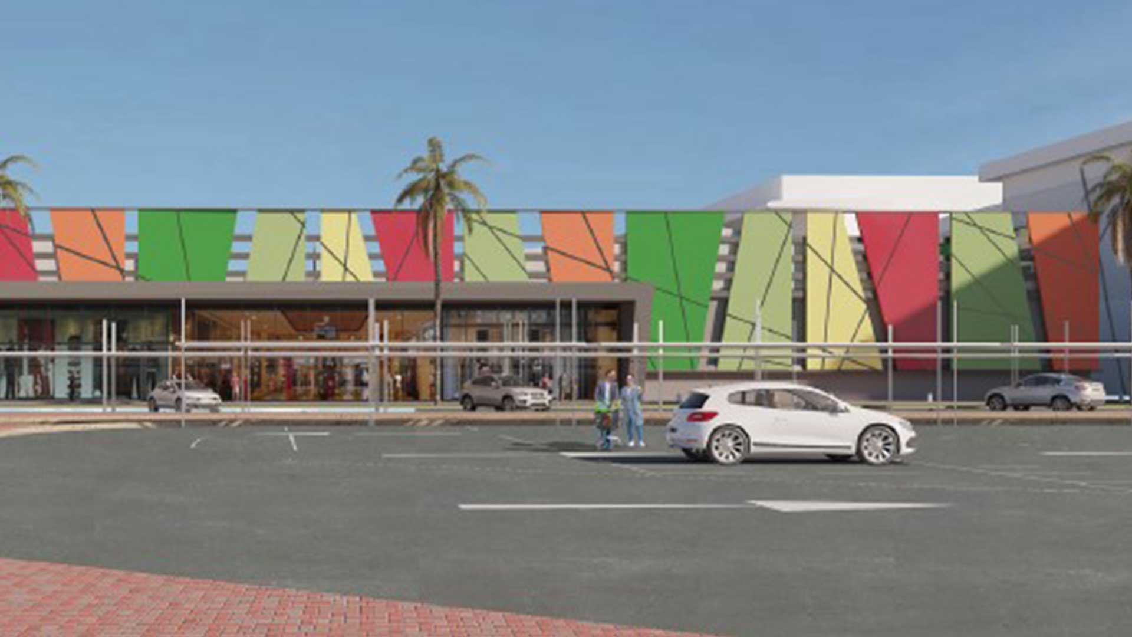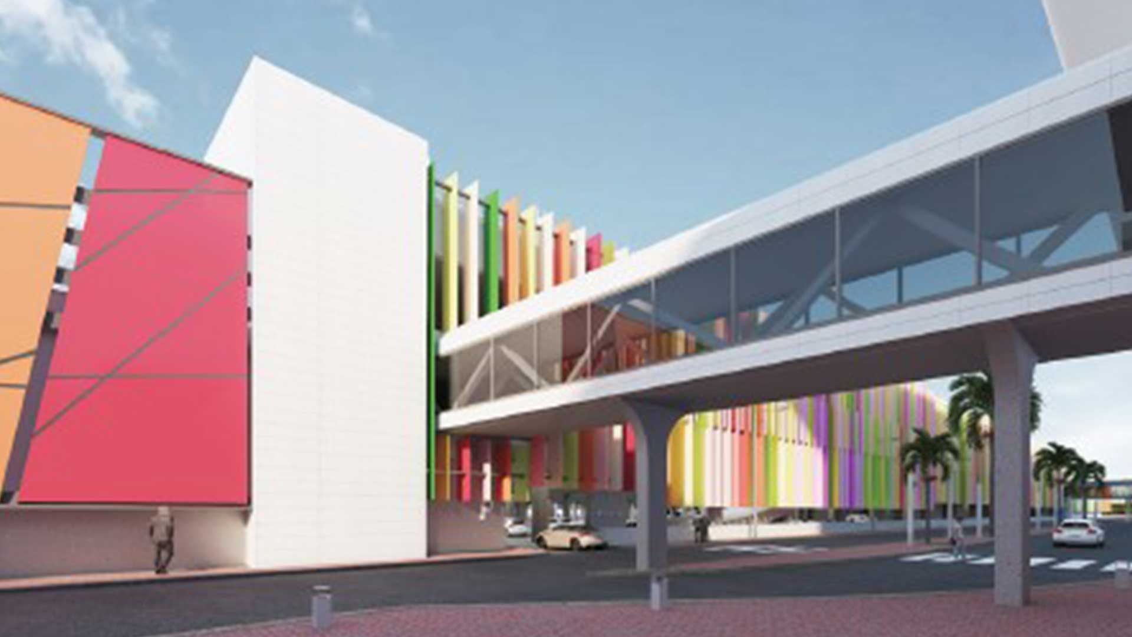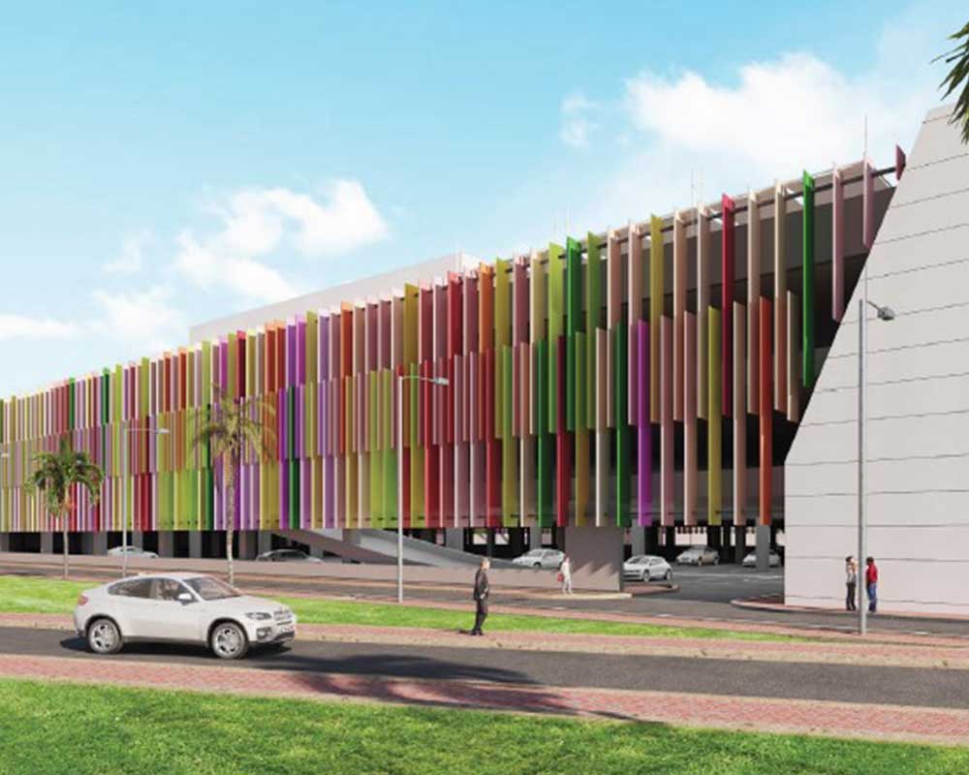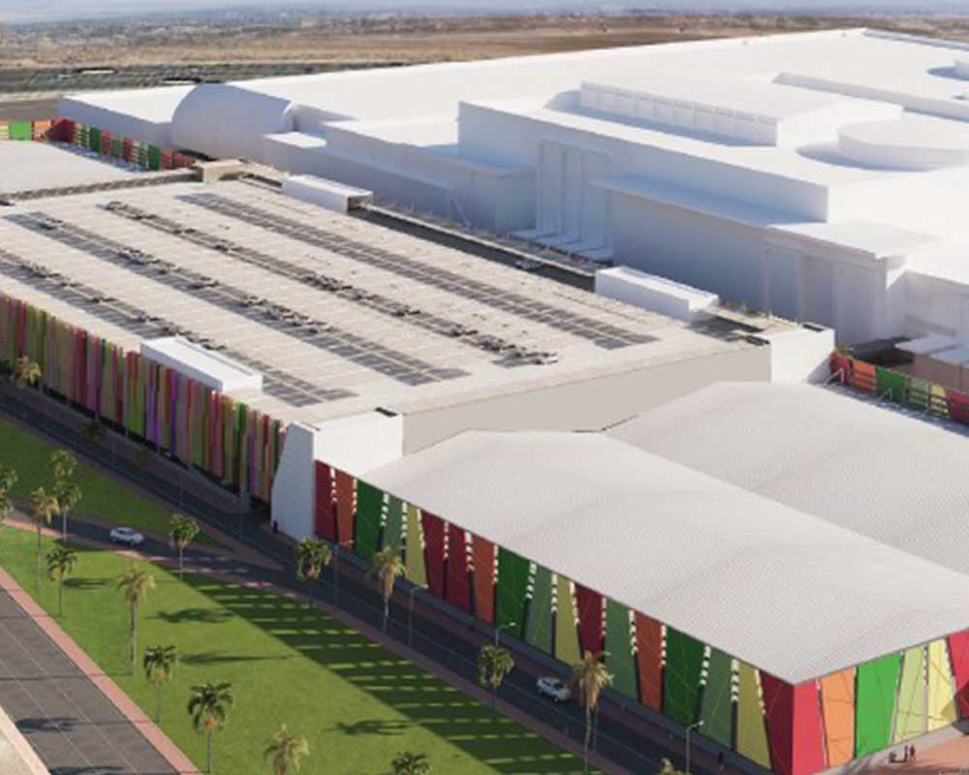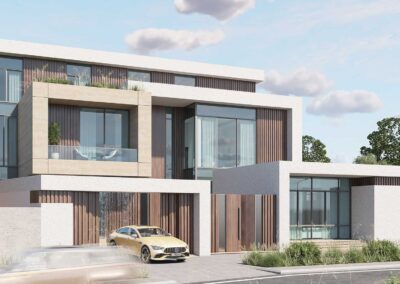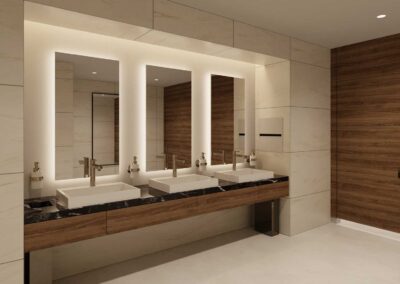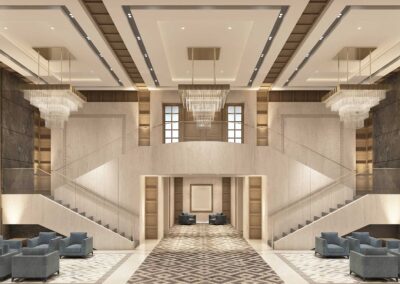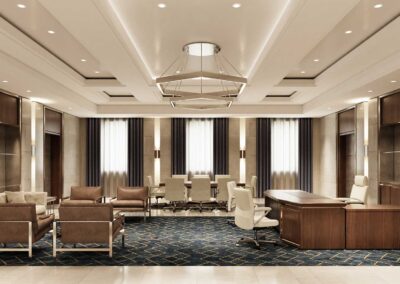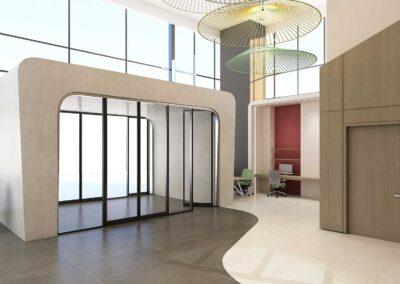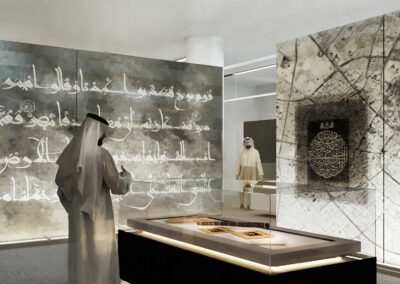Mall Of Qatar Extention
About The Project
Location; Doha, Qatar
Program: Shopping Mall
Developer: Mall Of Qatar
Scope of works: Arch. and Landscape
Area: 35.500 m²
Status: Tender
The Conceptual Design Process for the proposed new facilities at the Mall of Qatar. The project is located in Al Rayyan Municipality,Outside of the city of Doha. The plot area is approximately 35,000 sqm.The new facility is intended to provide additional Deck Parking and Retails to the west, Th west deck parking is proposed to be G+1+2+R, Four level building of plot area of approximately 17,500 sqm and Gross Floor Area of approximately 70,000 sqm which can accomodate approximately 19000
Parking spaces. The proposed Retail Buildings of plot area approximately 9000 sqm and will be connected to the Mall through foot bridges on first floor and isdirectly connected to the West deck parking.
Gallery
Let’s look at a few samples images according to this project with gharnata consultant engineers

