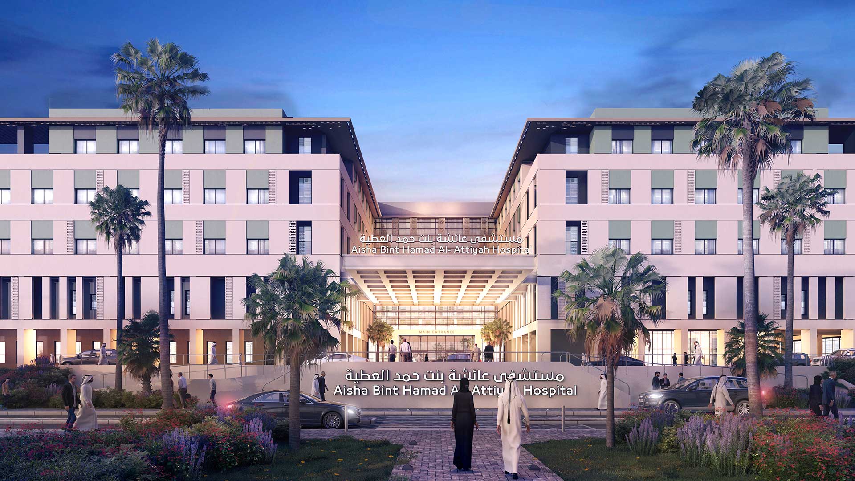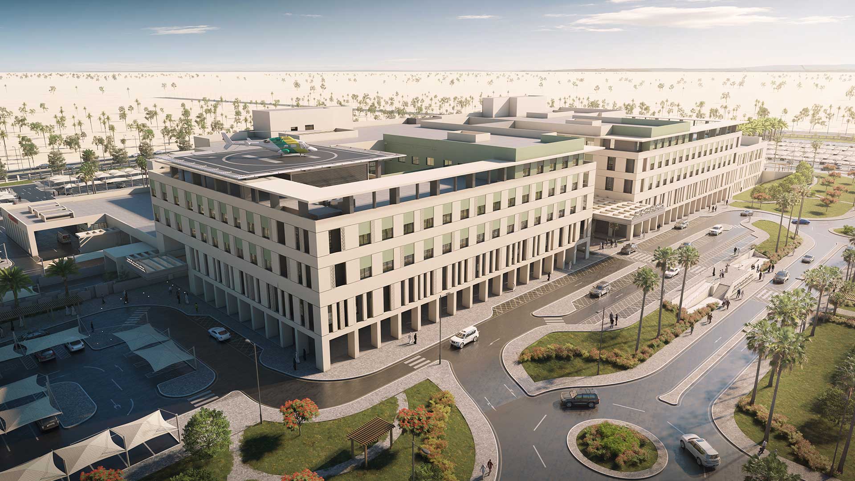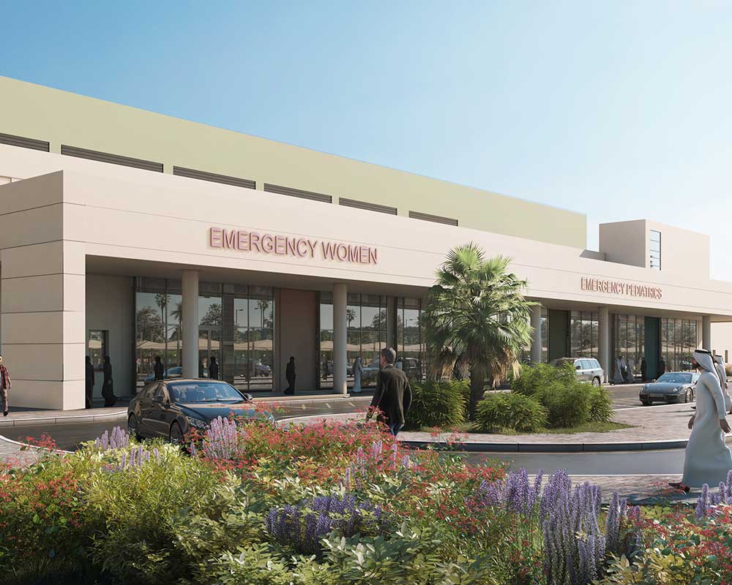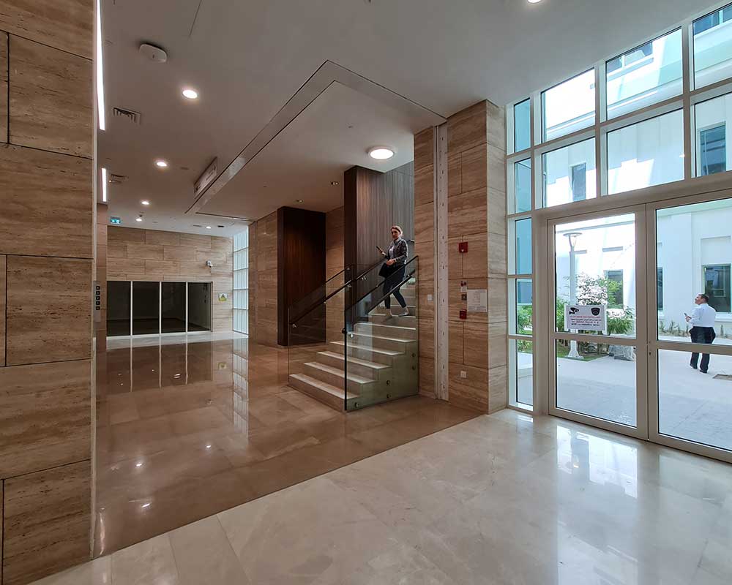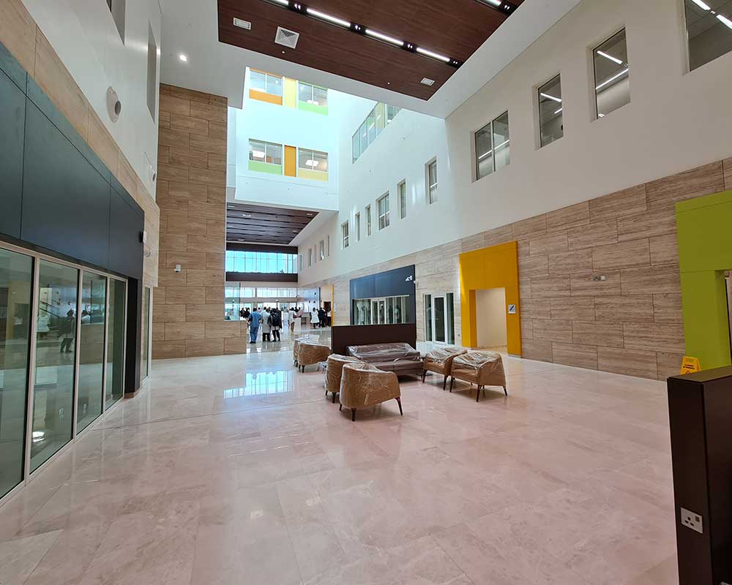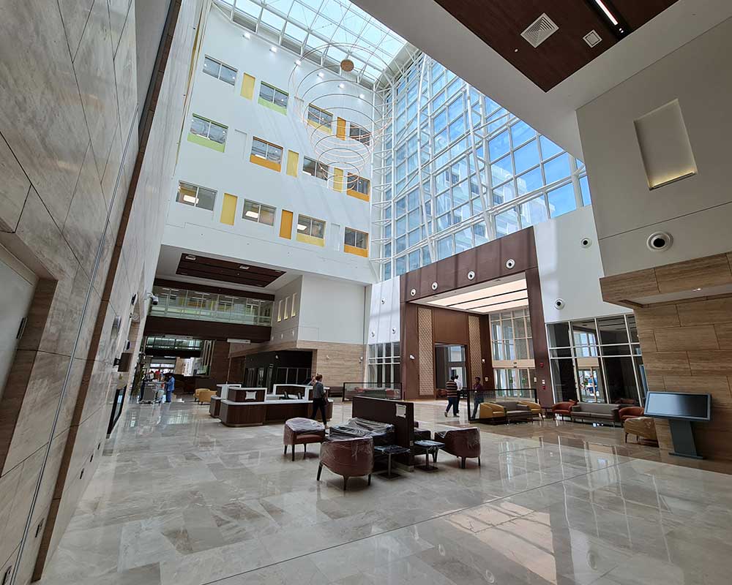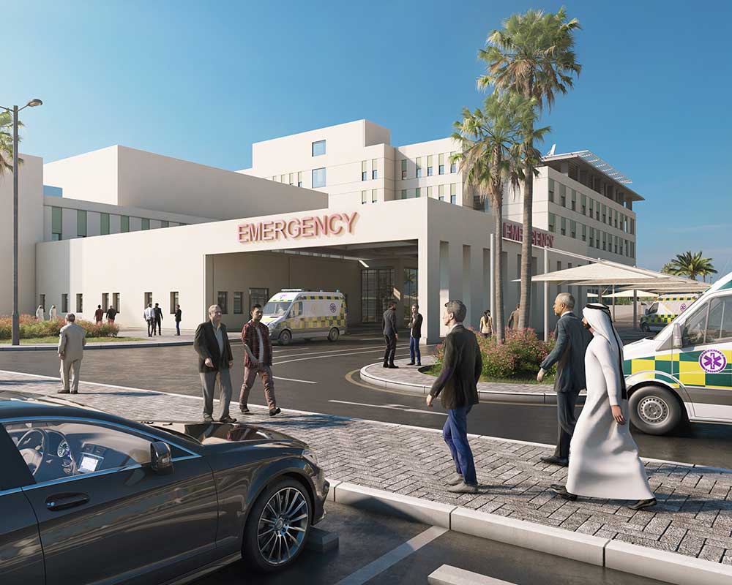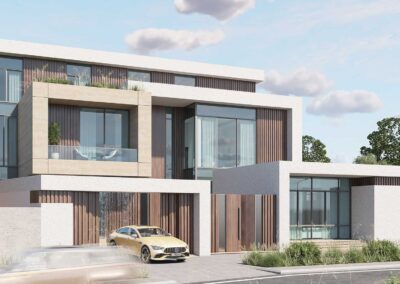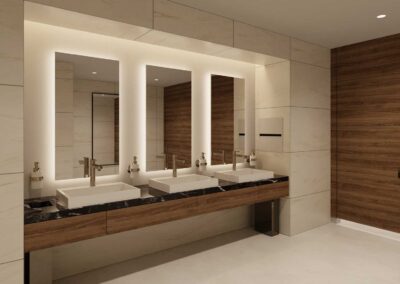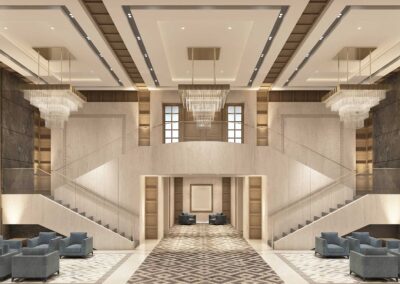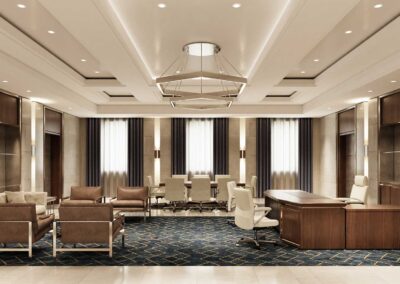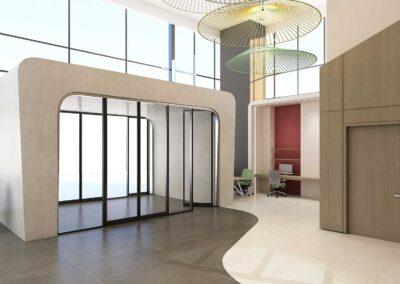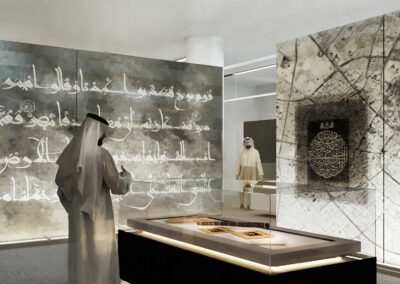General Hospital
About The Project
Location: Qatar
Type: Healthcare. Hospital and clinic Design and Build
Client: Health Corporation / PEO
Services: Full design Architectural, Structural, MEP,QS,
Built Area: 85.000 m² Including staff residential distric
SoW: Full design and site supervision
Status: Under construction
The selected plot, with an area of 139,982m2 is strategically connected with Al Khor Coastal road by the planned intersection of the Hospital. The facility is planned to allocate both outpatient and inpatient services with 150 initial bed capacity which can be easily increased as scheduled in the design. The proposed design provides an efficient use of the space as well as an attractive welcoming interior and exterior environment for the patients, visitors and staff who
shall interact within. Flexibility is a major consideration allowing possible change of functions within the space as future needs would dictate. The design considers and allocated sufficient space for expansion, by reserving an empty area adjacent to the
main building which would be ready for a new in-patient wards wing, directly connected with the medical core of the facility, and with enough capacity for even duplicating the initial one. Cultural sensitivities are considered segregating services
by gender, providing separate facilities for males and females. The layout of the departments allows for discreet service to each gender providing with exceptional services using state-of-the-art, up-to-date technology and medical equipment, as well as medical standards.
Gallery
Let’s look at a few samples images according to this project with gharnata consultant engineers

