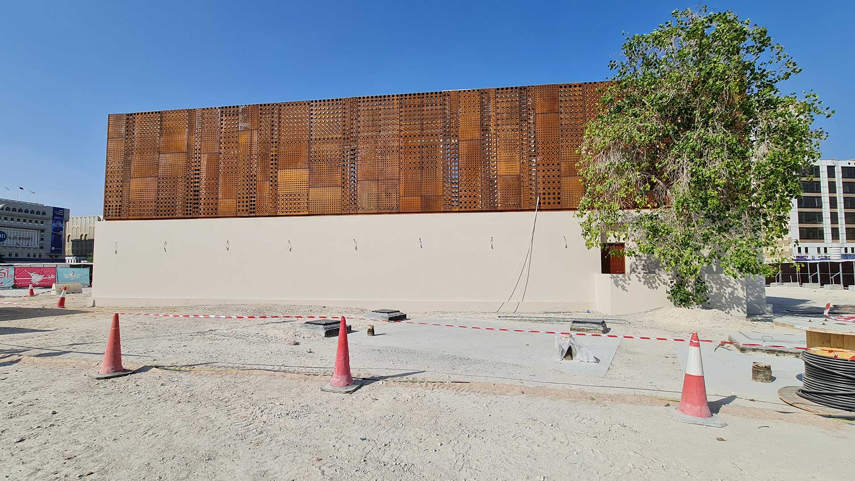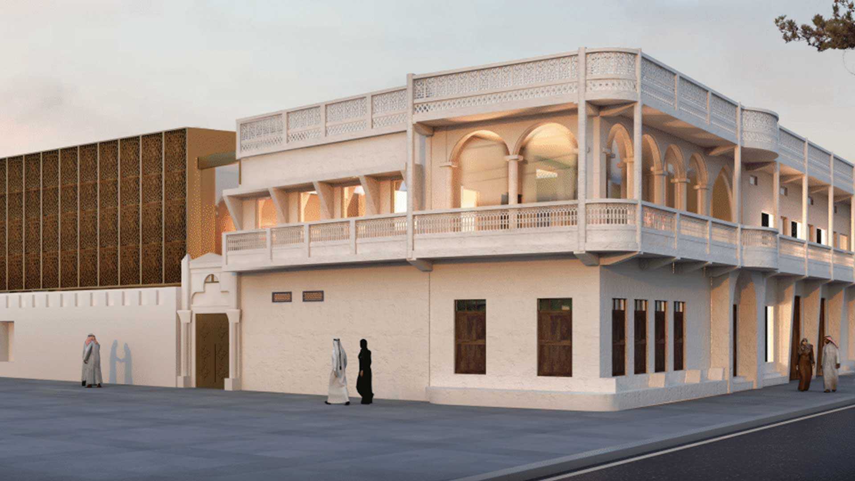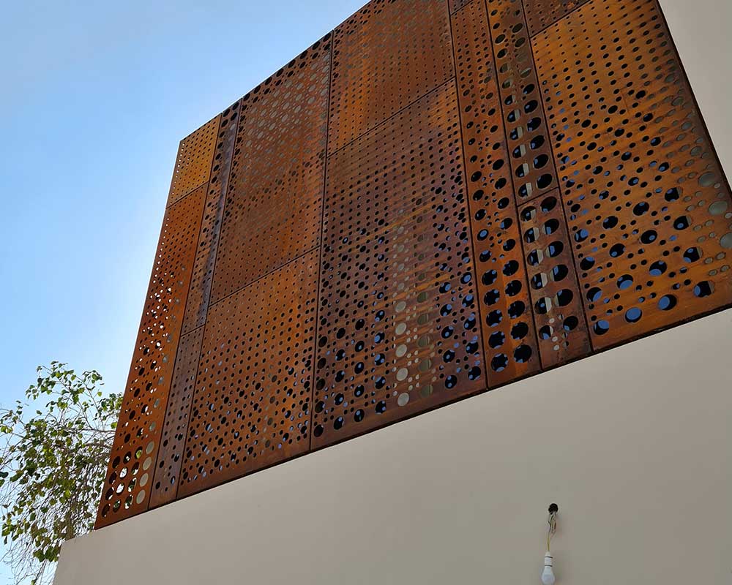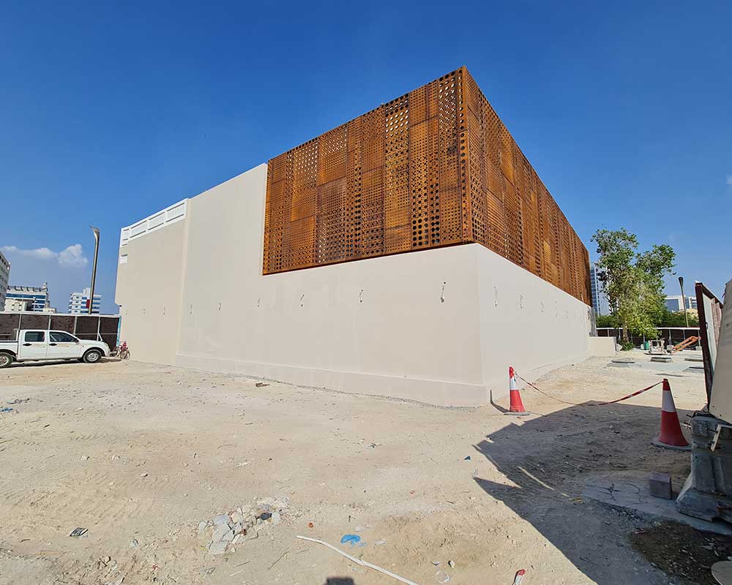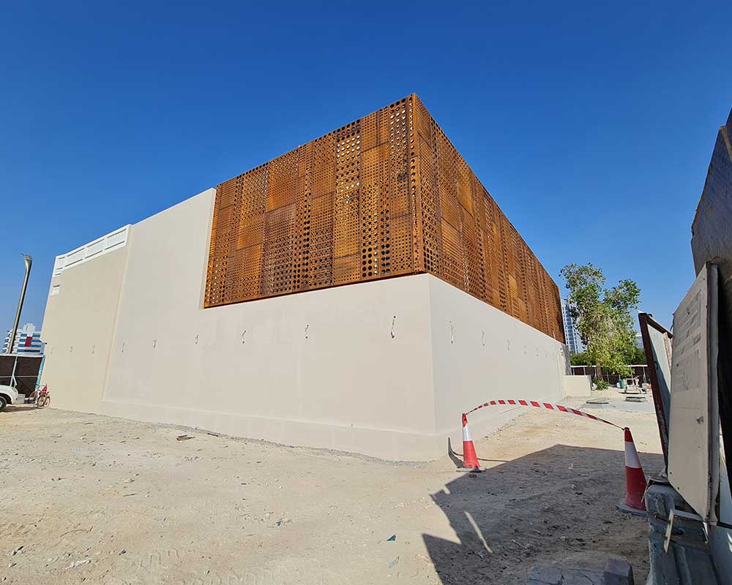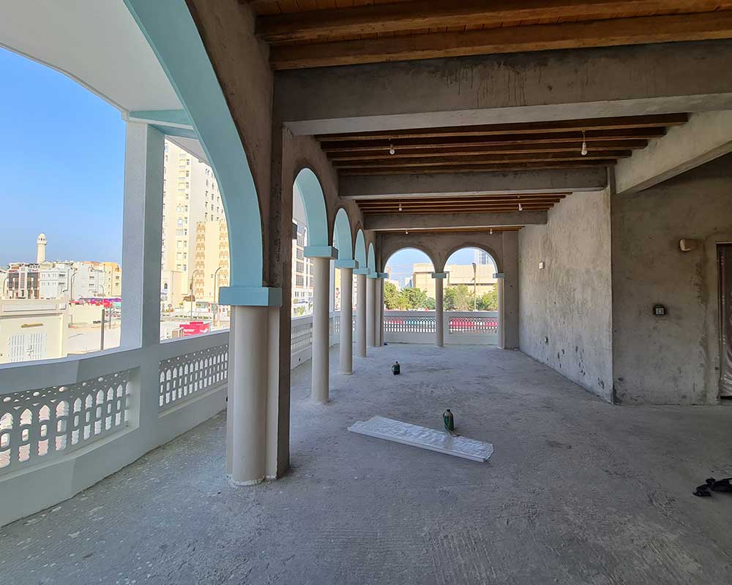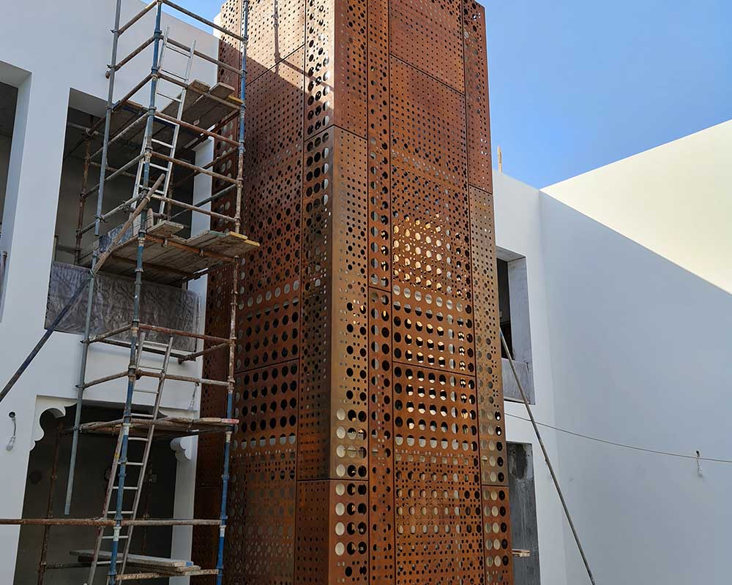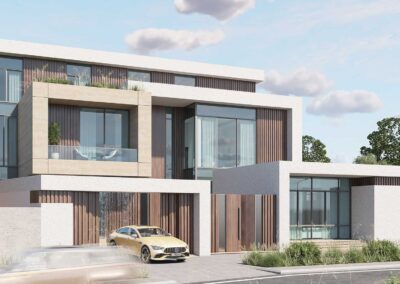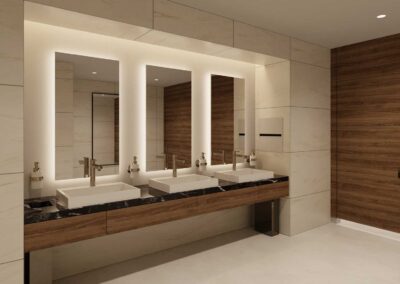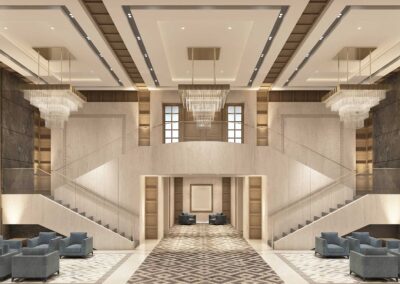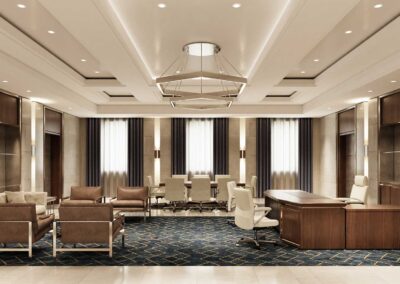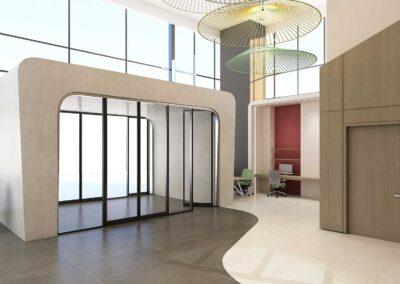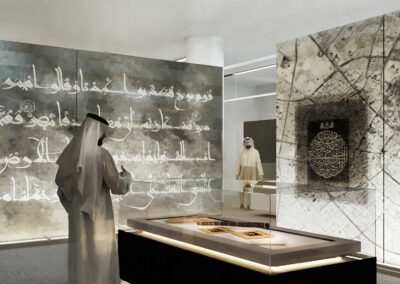Bayt Al Zanman Museum
About The Project
Location: Alkhor, Qatar
Program: Heritage
Program: Souqs, Hotels, Mosque, Public Parking and Exhibition Gallery Spaces.
Area: 620.000 m²
Status: Design Completed
A coffer for a valued content. This alternave highlights and enhances the existing building by proposing a new elegant lightweight perforated mass which creates a controlled contrast with pre-existent construction.Use of Light, textures and colours, cultural values, tradition, history and heritage are the basis for this contemporary design, providing the Museum
with a unique, mysterious and expressive design Flexibility.
This alternative proposal arrangement allows for a flexible use of the space in both ground and first level. Open
spaces, capable of hosting any specific removable content as required during the life time of the building are proposed to be directly linked, enabling the extension of any of them to the other adapting the space to the
exposition needs.A rich combination of heavy masonry and lightweight materials as glass and metal perforated plate and mesh is proposed, stablishing a strong
relation among the container and the content.
Gallery
Let’s look at a few samples images according to this project with gharnata consultant engineers

