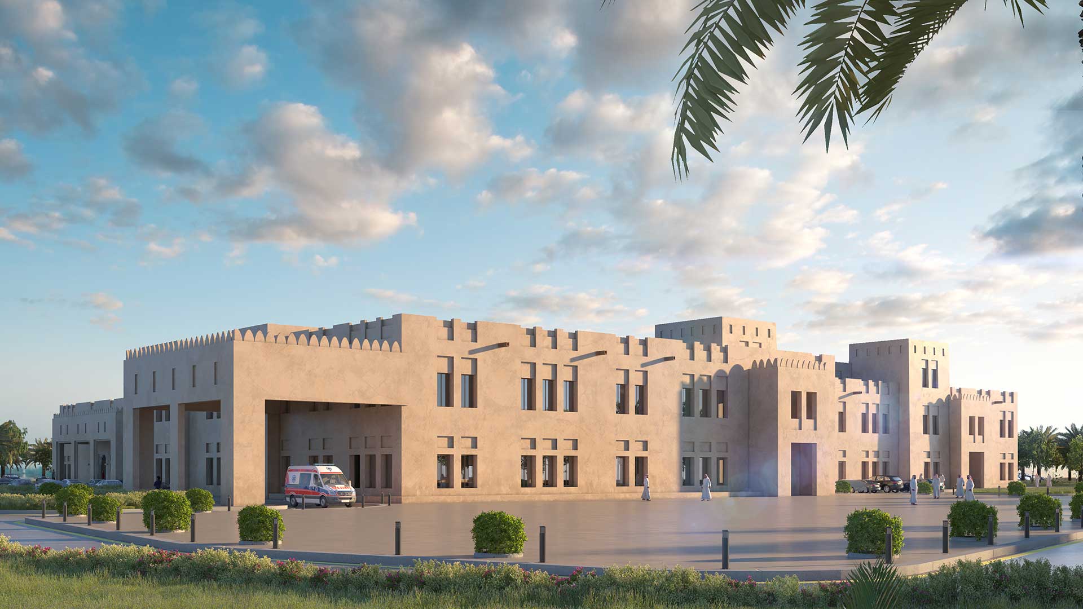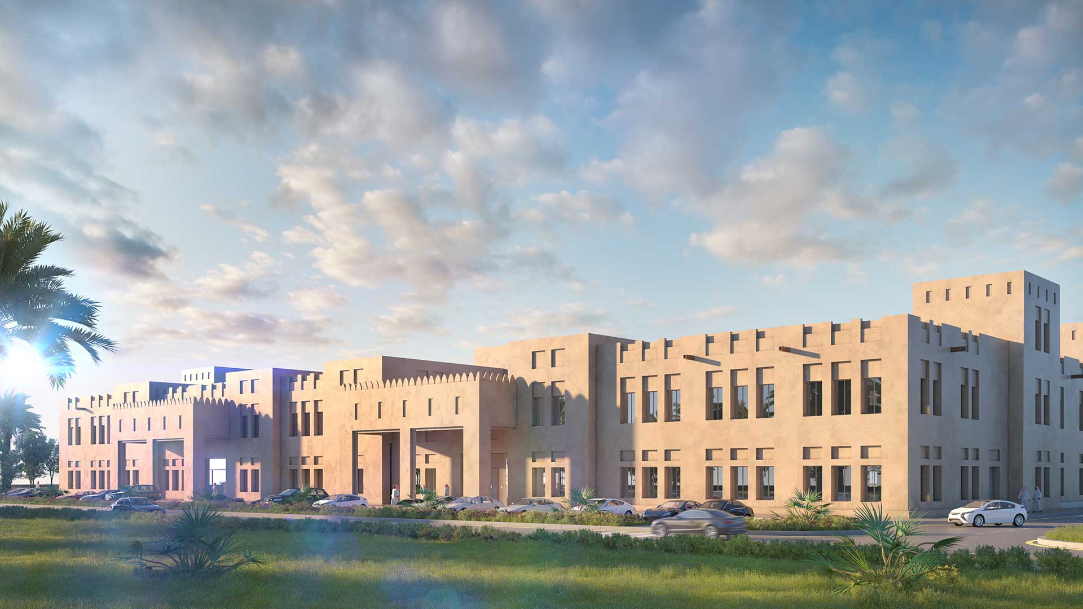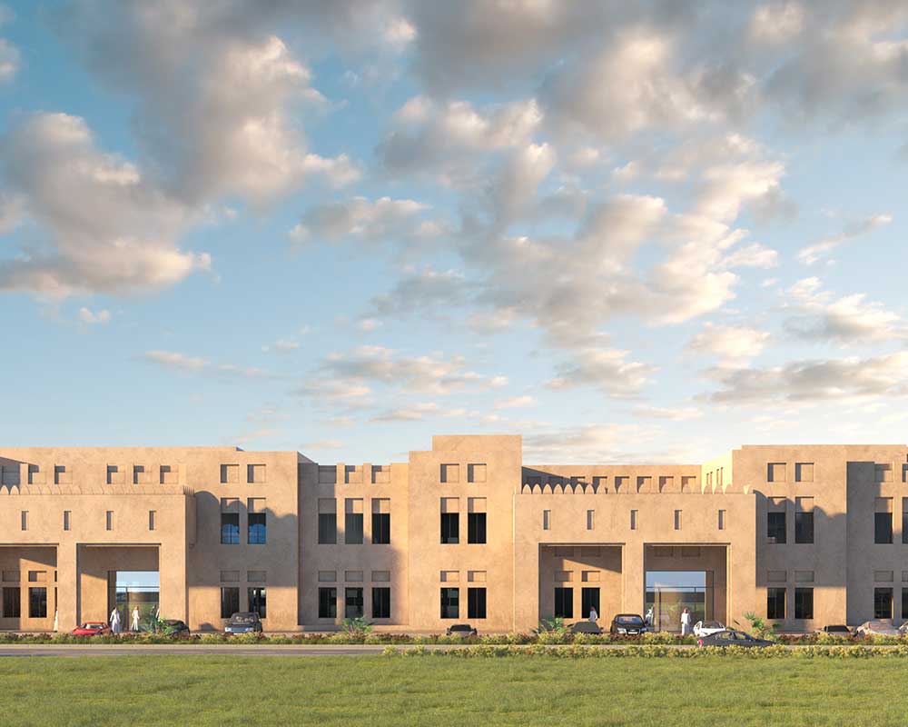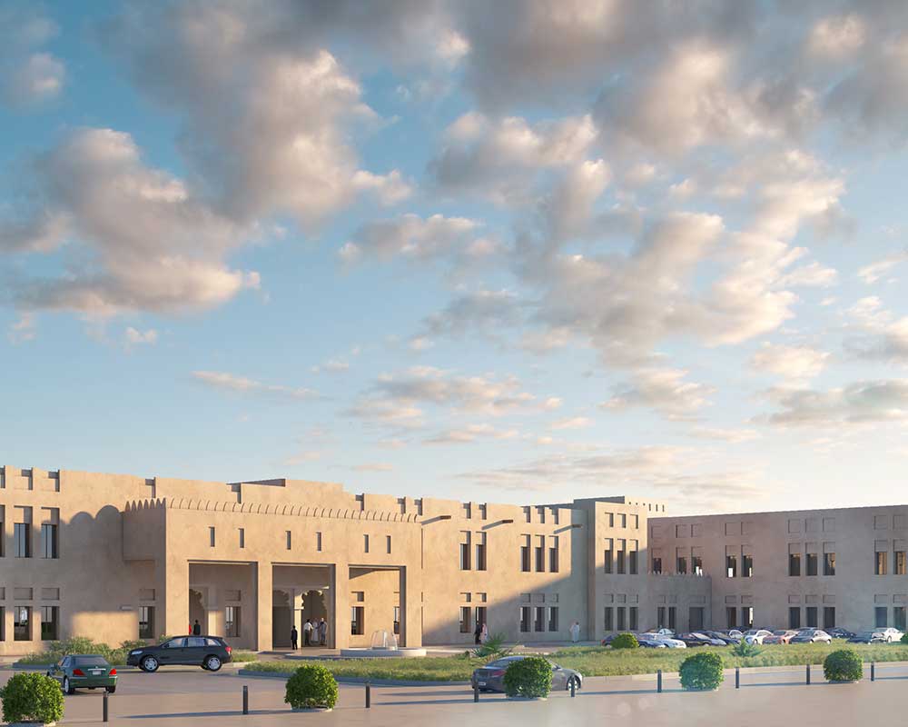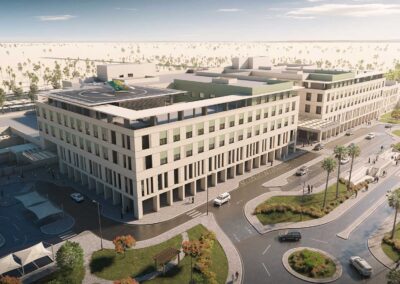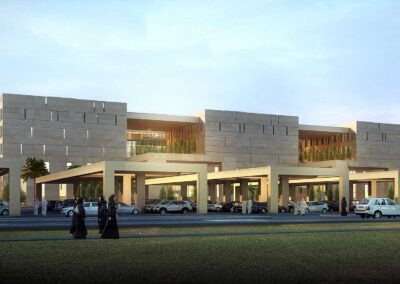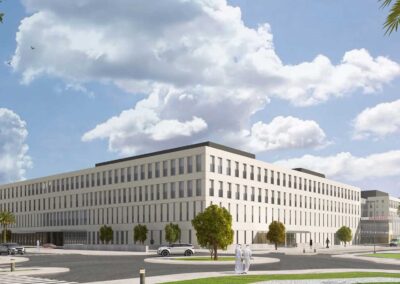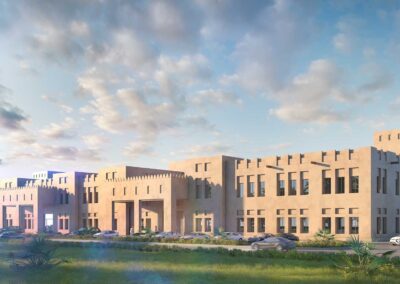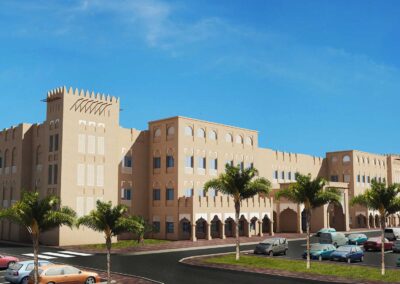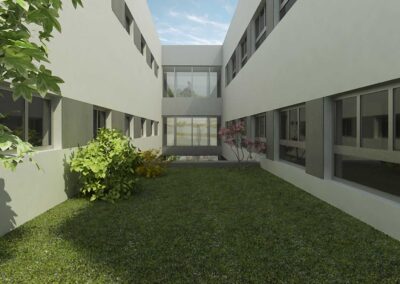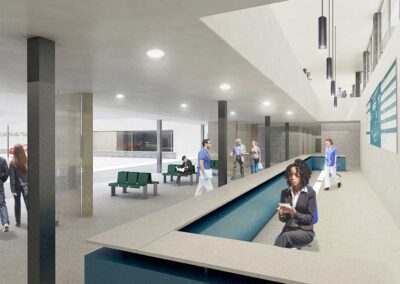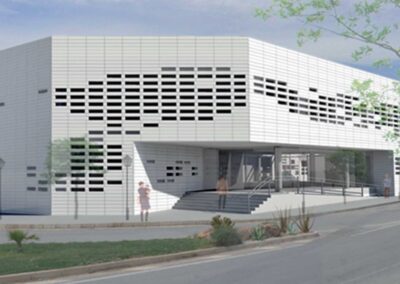Barzan Hospital
About The Project
Location: Barzan, Iraq
Type: Healthcare. Hospital and clinic
Client: Private Engineering Office
Services: Full design Architectural, Structural, MEP,QS,
Built Area: 26.000 m²
SoW: Full design and site supervision
Status: Completed 2016
The basic idea for the Barzan Camp Medical Building was to design a compact and solid structure. Similar to a rock in the desert, the rigid and solid structure is closed in itself an invulnerable to outer impacts. For patient and visitors as well as for supply and disposal this dense structure will be opened, forming a gap with two main openings in the middle, one to the west the other to the east of the construction. These two separated building parts will be connected by a glazed middle part,
forming the main corridor from which all units of the build ing can be easily accessed. On the ground floor the three outpatient departments will be located next to the main entrance for patient and visitors, whereby VIP will have an extra entrance on the upper face of the building. Emergency and diagnostic imaging will also be placed on the ground floor, having direct access to the OT department, located on the first floor.
The intensive care unit will be placed next to the OT department, allowing a shared system of parts of the rooms and providing short distances for hospital staff. The general nursing wards will also be placed on the first floor in a departed part of the storey, with all patient rooms located to the facade being exposed naturally. The planning of the hospital organization is based on state of the art design principles and international best practice.
Gallery
Let’s look at a few samples images according to this project with gharnata consultant engineers

