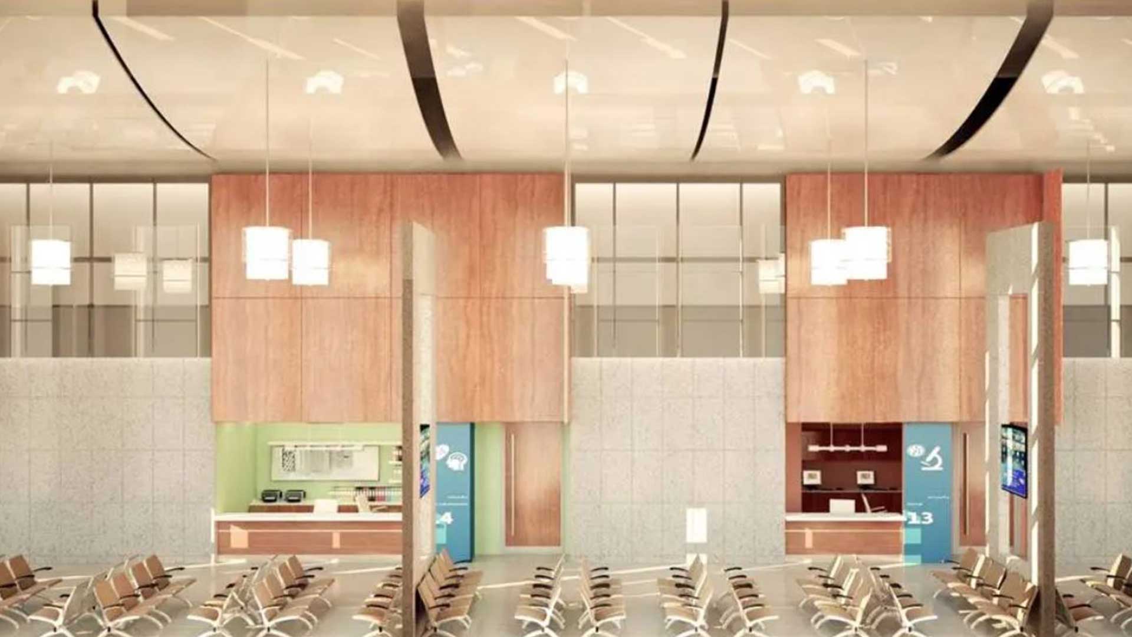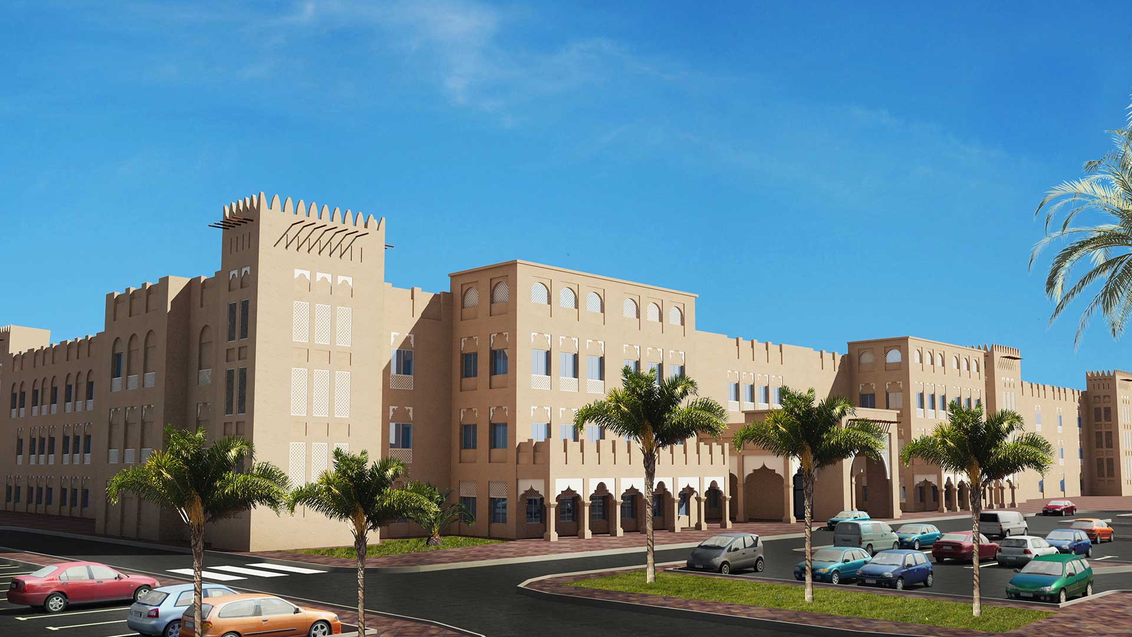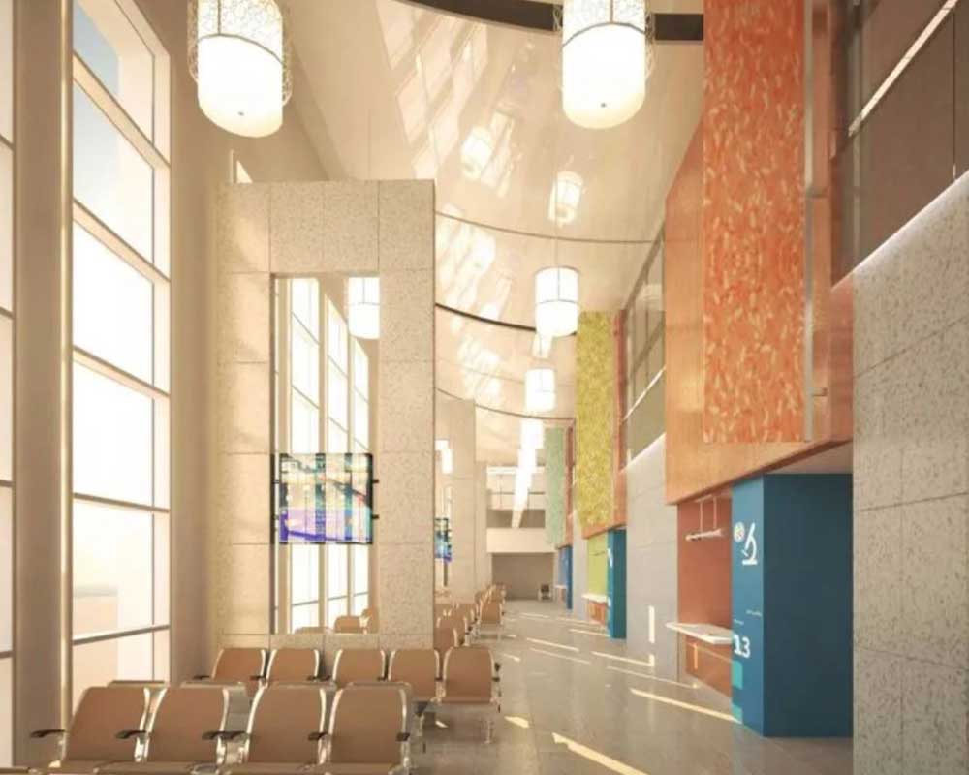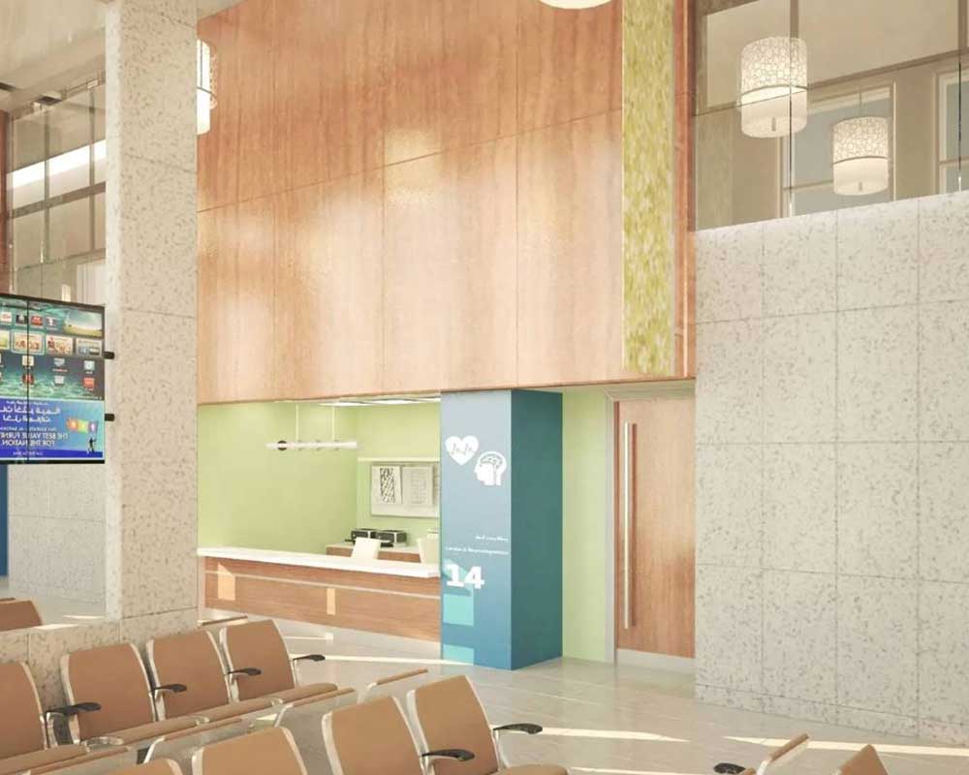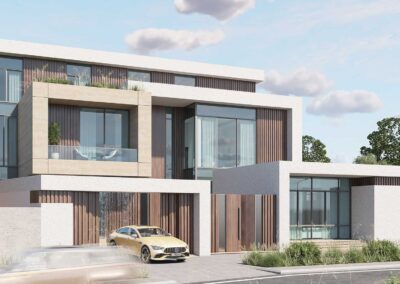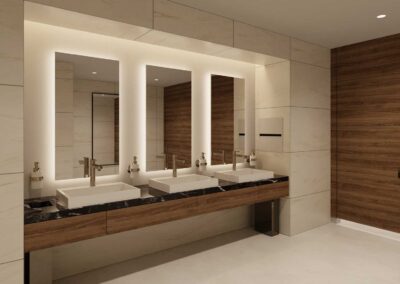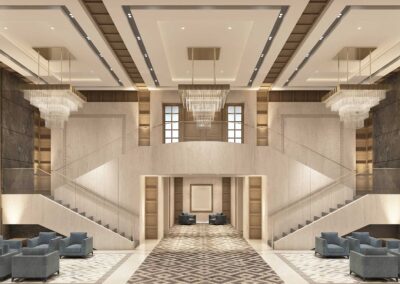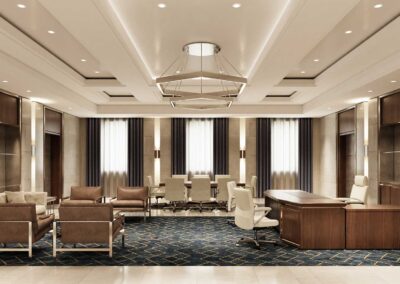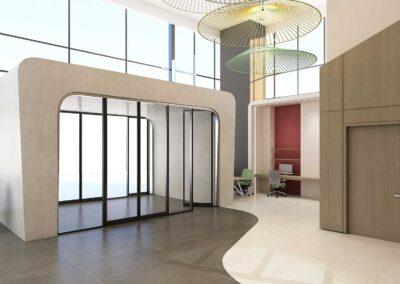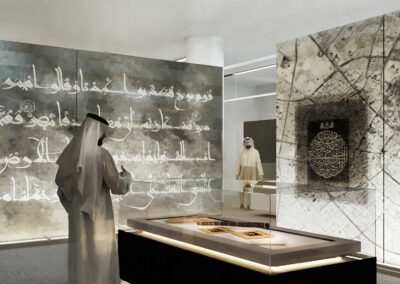Workers Hospitals - Qatar
About The Project
Location: Qatar
Type: Healthcare. Hospital and clinic
Client: Private Engineering Office
Services: Full design Architectural, Structural, MEP,QS,
Built Area: 60.000 m² x 3
SoW: Full design and site supervision
Status: Completed 2017
A joint Venture project with the Canadian firm Farrow Architects, Our Medical planners have successfully participated in the design of Workers Hospital and Integrated Health Centre, which is the first of its kind facility in Doha. Designed to meet the needs of the expat labour Community, the Workers Hospital showcases state of the art health care facilities, with extra ordinary functional design. Our team of designers adopted the traditional Qatari style architecture, incorporating simplicity and form without compromising function. After design was delivered to the client, the project was built in three different locations simultaneously with three different contractors while our firm performed the design consultancy during the entire construction process.
Gallery
Let’s look at a few samples images according to this project with gharnata consultant engineers

