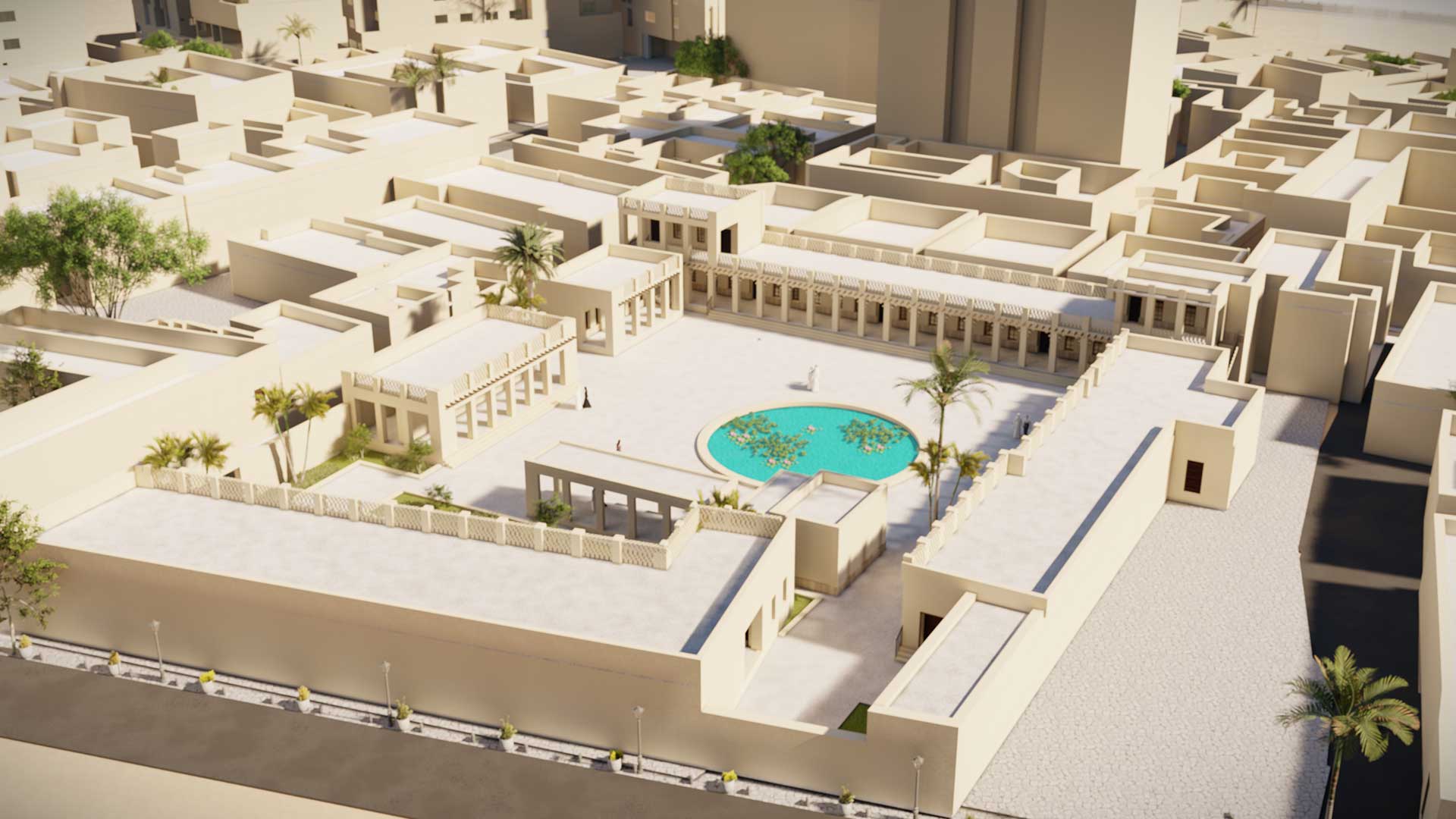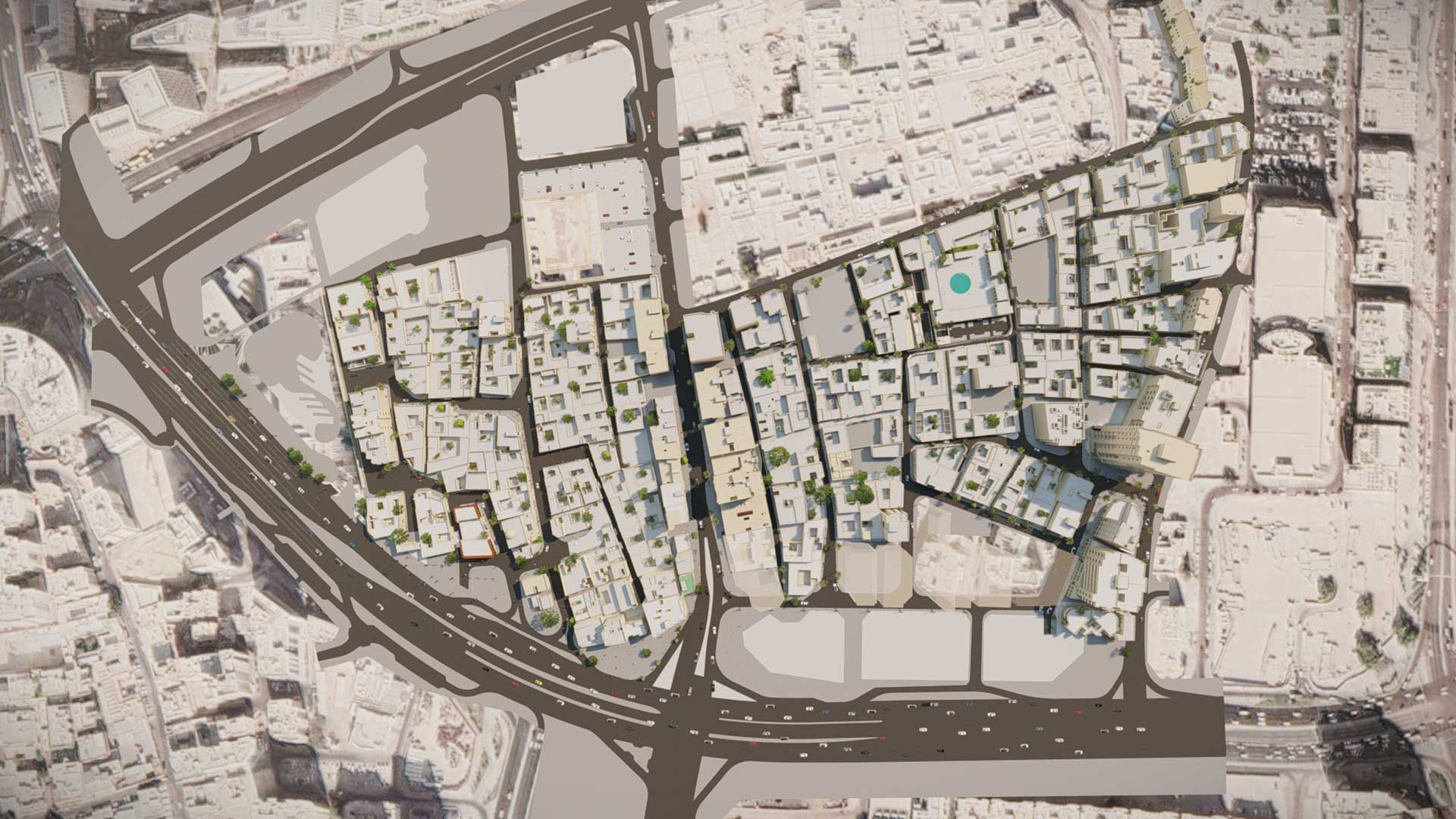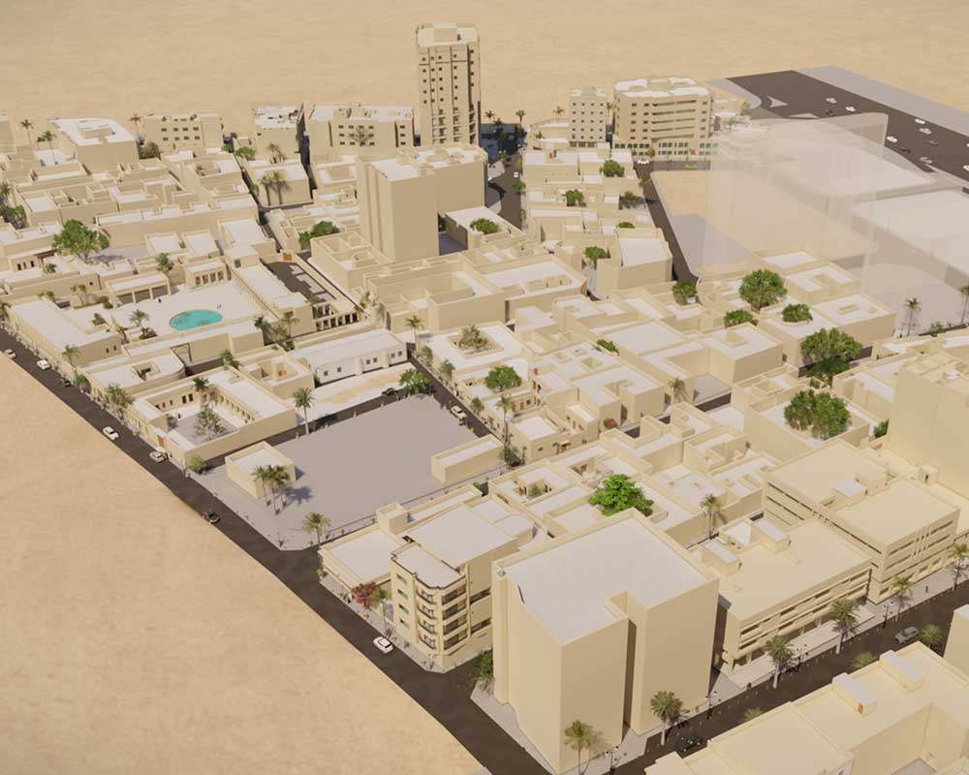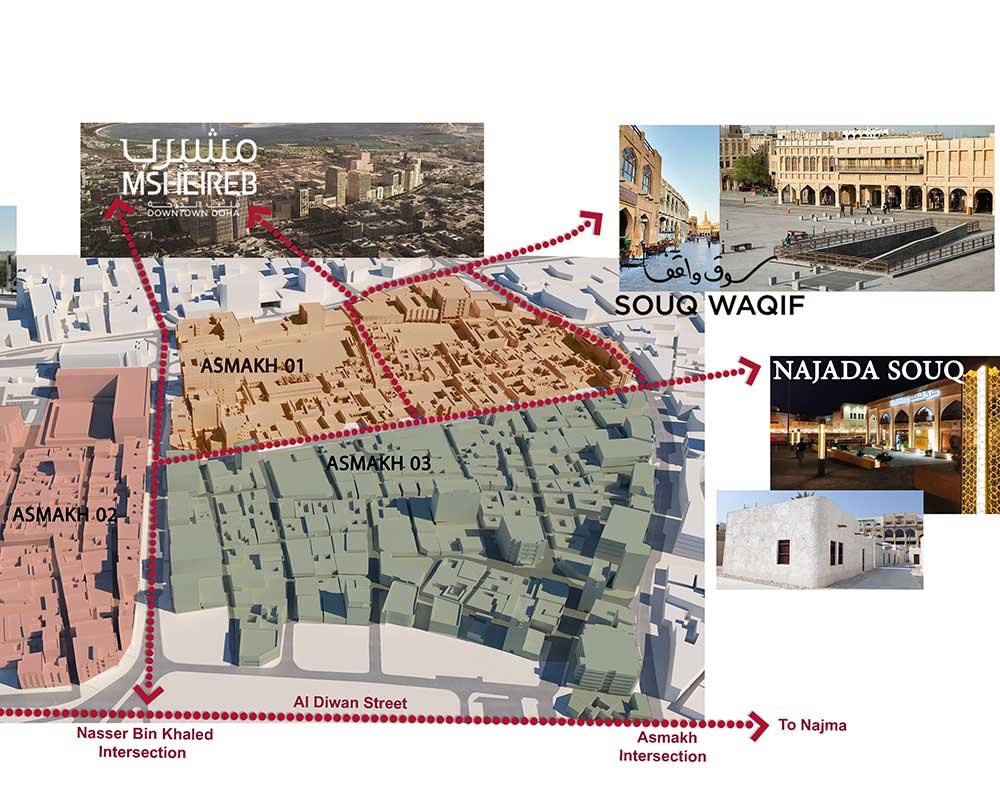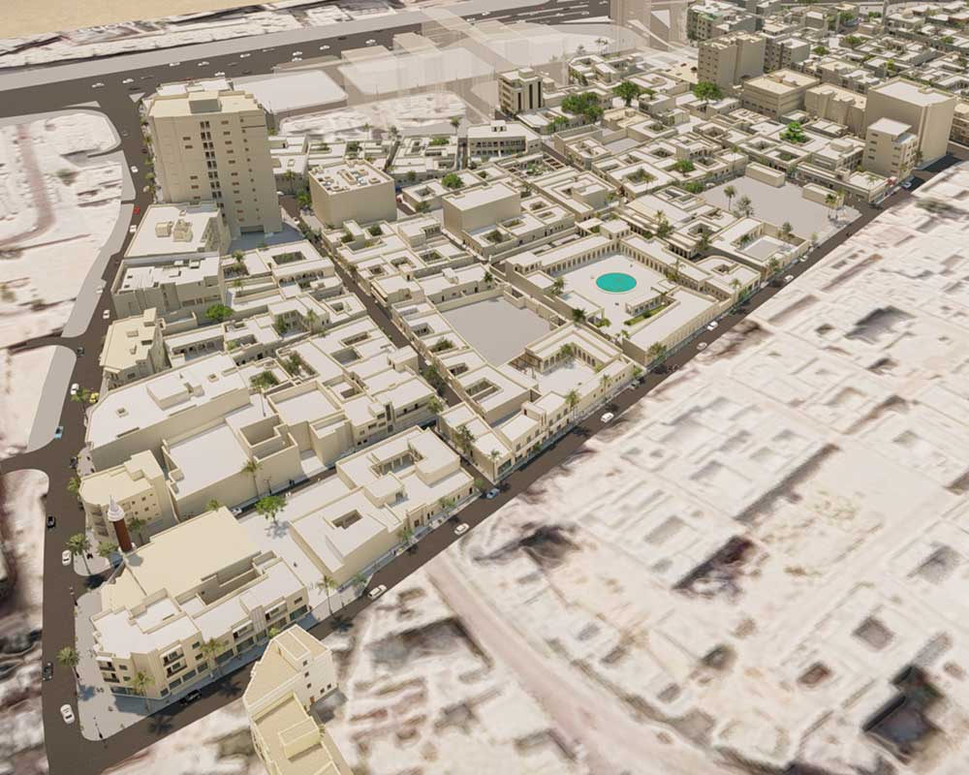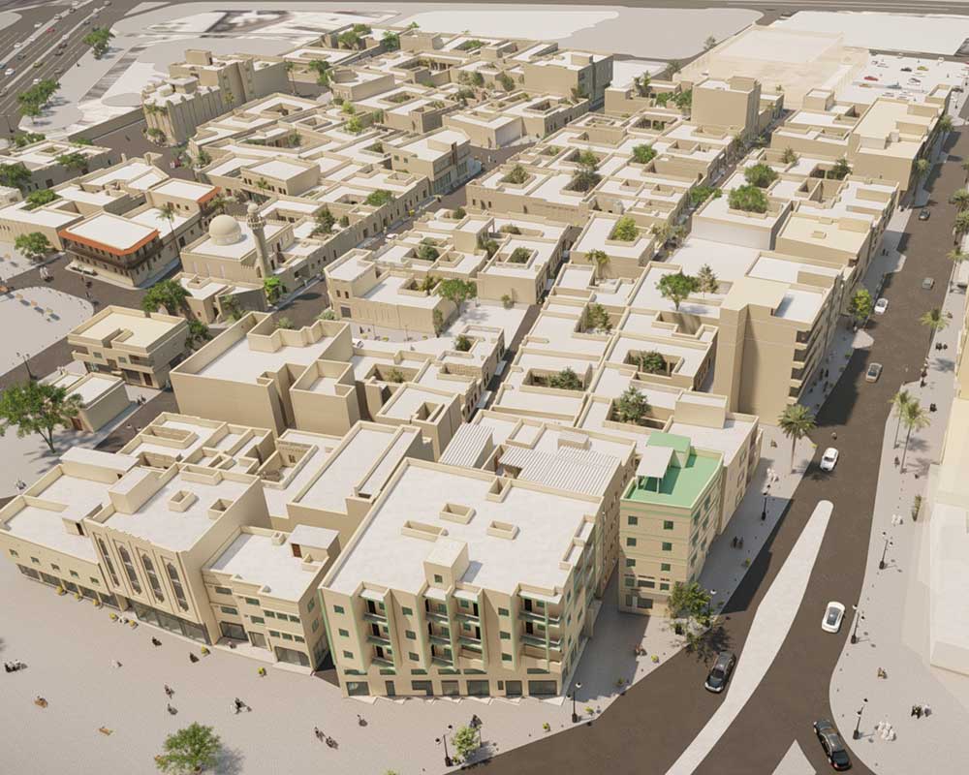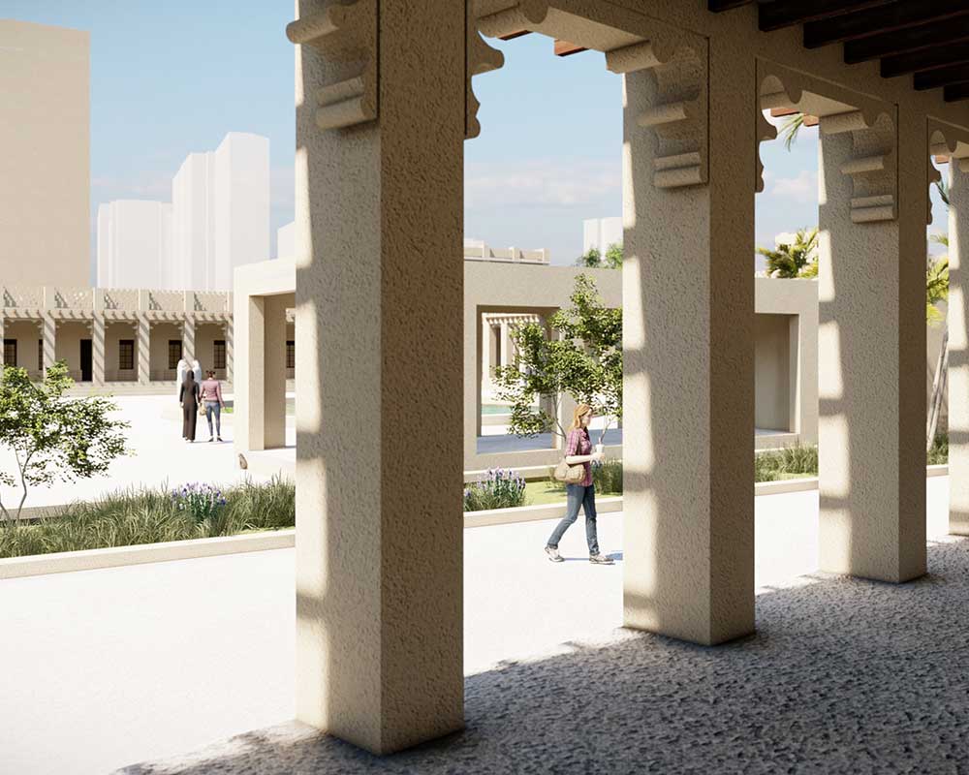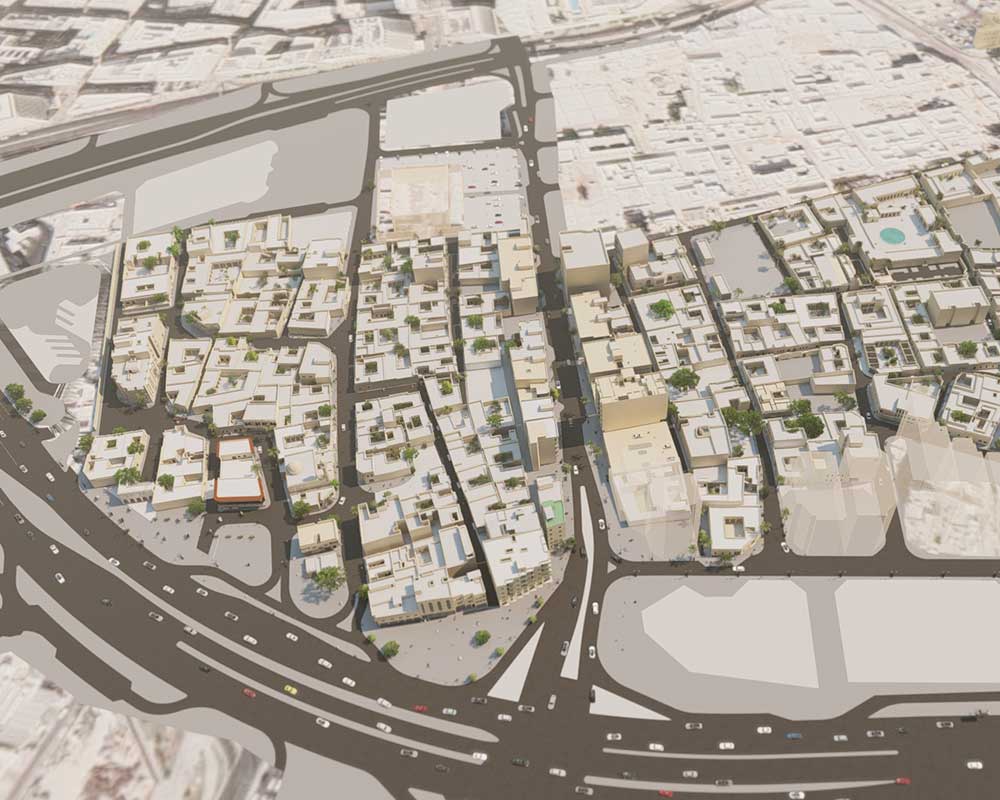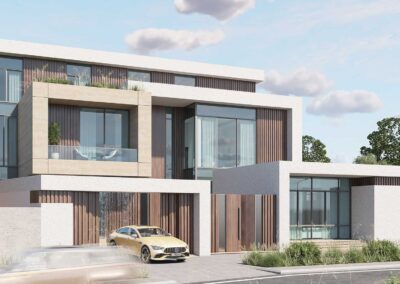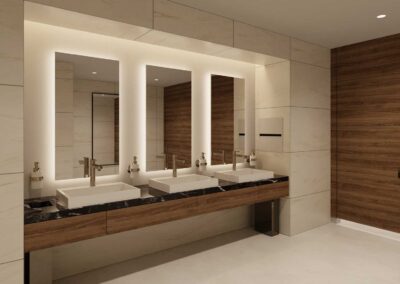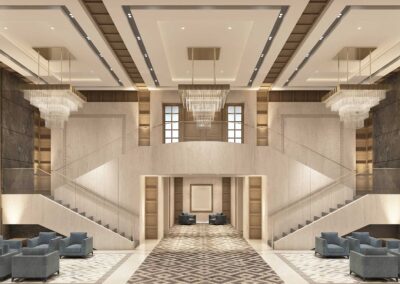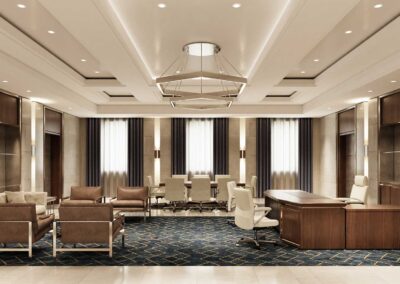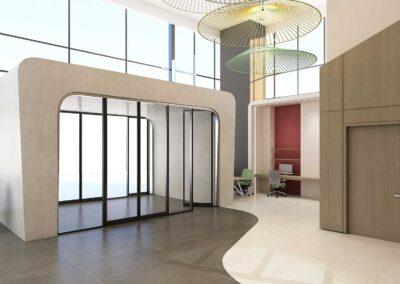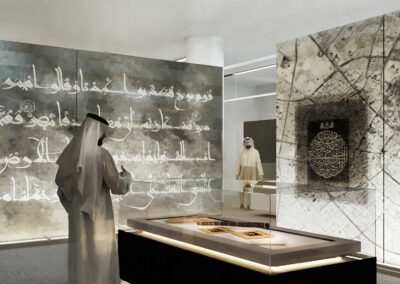Al Asmakh 2&3 Masterplan
About The Project
Location: Qatar
Type: Urban renovation Mixed use
Client: State of Qatar
Built area: 145.000 m²
SoW: Full design and build
Status: On going construction
Al Asmakh 2&3 is a large scale urban renovation project including several building typologies, from high rise residential towers to heritage palaces, located in Doha inner town, south of Souq Waqif and Msheireb project. Dating back to the 1930’s it is one of the largest surviving historical districts of Doha. The scope includes the Masterpan design and the renovation, refurbishment, reconstruction of around 300 buildings.This ambitious undertaking aims to create pedestrian friendly urban hub through the re-purposing of the historical structures for uses such as shops and gallery spaces to further the promotion of cultural fabric of Doha..
Gallery
Let’s look at a few samples images according to this project with gharnata consultant engineers

