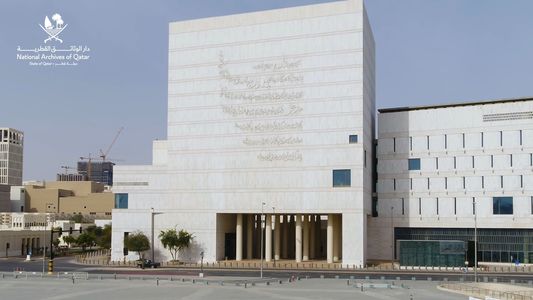Comprehensive Interior Design: Transforming 12,000 sqm for Archives, Offices, and More
Related Articles
Related
Quality Day event on November 30, 2023
Project designed by GCE has been awarded as the Best project by PWA-QSD ( Quality & Safety Department) out of 20 other projects
Marie Courie building, it s techniological profile project
We provide entrepreneurs with access to physical and intangible resources, such as mentoring and access to investors and markets.

